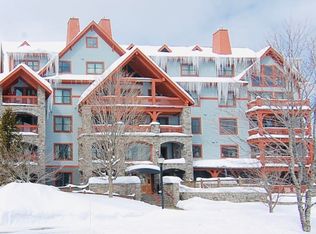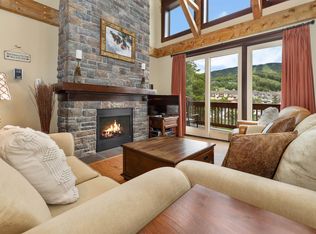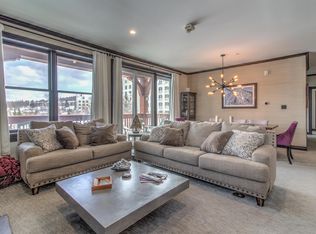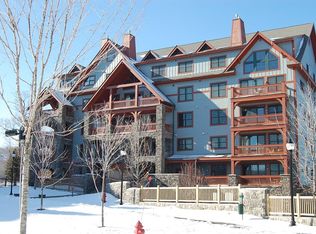Closed
Listed by:
Timothy Mich Doddridge,
Stratton Real Estate 802-297-4100
Bought with: Stratton Real Estate
$1,750,000
759 Stratton Mountain Access Road #431, Stratton, VT 05155
4beds
2,712sqft
Condominium
Built in 2004
-- sqft lot
$1,646,100 Zestimate®
$645/sqft
$4,358 Estimated rent
Home value
$1,646,100
$1.33M - $2.06M
$4,358/mo
Zestimate® history
Loading...
Owner options
Explore your selling options
What's special
Incredible opportunity to own one of the largest homes on the "Commons" at Stratton Mountain! This home boasts 4 bedroom 4 bathrooms with large loft great for the kids. Take in the southern exposure with fantastic mountain views. Easy accessible to all that Stratton Mountain Resort has to offer. Enjoy carefree ownership that includes two assigned underground parking spaces, owner storage, cozy gas fireplace, and air conditioning for summer use. Bring your personal belongings and move right in!
Zillow last checked: 8 hours ago
Listing updated: June 03, 2024 at 02:31pm
Listed by:
Timothy Mich Doddridge,
Stratton Real Estate 802-297-4100
Bought with:
Mary Kate Grey
Stratton Real Estate
Source: PrimeMLS,MLS#: 4983056
Facts & features
Interior
Bedrooms & bathrooms
- Bedrooms: 4
- Bathrooms: 4
- Full bathrooms: 4
Heating
- Propane, Baseboard
Cooling
- Central Air
Appliances
- Included: ENERGY STAR Qualified Dishwasher, ENERGY STAR Qualified Dryer, Microwave, Electric Range, ENERGY STAR Qualified Refrigerator, ENERGY STAR Qualified Washer, Water Heater off Boiler, Wine Cooler
- Laundry: 1st Floor Laundry, 2nd Floor Laundry
Features
- Cathedral Ceiling(s), Dining Area, Kitchen Island, Living/Dining, Common Heating/Cooling
- Flooring: Carpet, Ceramic Tile, Manufactured, Wood
- Windows: Blinds, Drapes
- Has basement: No
- Has fireplace: Yes
- Fireplace features: Gas
Interior area
- Total structure area: 2,712
- Total interior livable area: 2,712 sqft
- Finished area above ground: 2,712
- Finished area below ground: 0
Property
Parking
- Total spaces: 2
- Parking features: Heated, Assigned, Parking Spaces 2, Underground
- Garage spaces: 2
Features
- Levels: 4+
- Stories: 4
- Exterior features: Balcony
- Has view: Yes
- View description: Mountain(s)
Lot
- Size: 4,356 sqft
- Features: Condo Development, Level, Ski Area, Views
Details
- Zoning description: Residential
Construction
Type & style
- Home type: Condo
- Architectural style: New Englander
- Property subtype: Condominium
Materials
- Wood Frame, Clapboard Exterior, Composition Exterior, Concrete Exterior
- Foundation: Poured Concrete
- Roof: Asphalt Shingle
Condition
- New construction: No
- Year built: 2004
Utilities & green energy
- Electric: Circuit Breakers
- Sewer: Community
- Utilities for property: Phone, Cable at Site, Underground Gas
Community & neighborhood
Security
- Security features: Hardwired Smoke Detector
Location
- Region: South Londonderry
HOA & financial
Other financial information
- Additional fee information: Fee: $5655.03
Other
Other facts
- Road surface type: Paved
Price history
| Date | Event | Price |
|---|---|---|
| 6/3/2024 | Sold | $1,750,000-4.1%$645/sqft |
Source: | ||
| 1/24/2024 | Listed for sale | $1,825,000$673/sqft |
Source: | ||
Public tax history
Tax history is unavailable.
Neighborhood: 05155
Nearby schools
GreatSchools rating
- 4/10Manchester Elementary/Middle SchoolGrades: PK-8Distance: 8.8 mi
- NABurr & Burton AcademyGrades: 9-12Distance: 9.2 mi
- NAJamaica Village SchoolGrades: PK-5Distance: 6.6 mi
Get pre-qualified for a loan
At Zillow Home Loans, we can pre-qualify you in as little as 5 minutes with no impact to your credit score.An equal housing lender. NMLS #10287.



