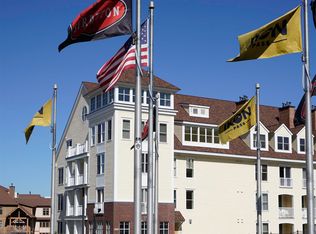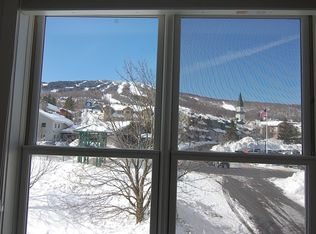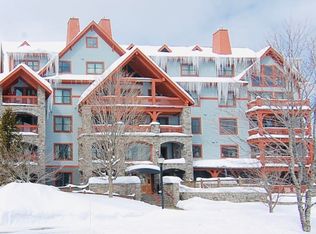Closed
Listed by:
Timothy Mich Doddridge,
Stratton Real Estate 802-297-4100
Bought with: Winhall Real Estate
$680,000
759 Stratton Mountain Access Road #135, Stratton, VT 05155
2beds
1,198sqft
Condominium
Built in 2005
-- sqft lot
$696,800 Zestimate®
$568/sqft
$2,659 Estimated rent
Home value
$696,800
$641,000 - $753,000
$2,659/mo
Zestimate® history
Loading...
Owner options
Explore your selling options
What's special
Come home to your recently renovated condominium at Stratton Mountain Resort! This two bedroom two bathroom home has it all. The largest 2 bedroom floorplan in Hearthstone Lodge features; a gourmet open kitchen with breakfast bar with new stainless steel appliances, an open floorplan, gas fireplace and corner first floor location. Bring your personal belongings and move right in!
Zillow last checked: 8 hours ago
Listing updated: October 25, 2023 at 04:08am
Listed by:
Timothy Mich Doddridge,
Stratton Real Estate 802-297-4100
Bought with:
Sarah Nichols
Winhall Real Estate
Source: PrimeMLS,MLS#: 4969491
Facts & features
Interior
Bedrooms & bathrooms
- Bedrooms: 2
- Bathrooms: 2
- Full bathrooms: 2
Heating
- Propane, Baseboard
Cooling
- Central Air
Appliances
- Included: Electric Cooktop, ENERGY STAR Qualified Dishwasher, Disposal, ENERGY STAR Qualified Dryer, Microwave, ENERGY STAR Qualified Refrigerator, ENERGY STAR Qualified Washer, Water Heater off Boiler
Features
- Elevator, Kitchen Island, Common Heating/Cooling
- Flooring: Ceramic Tile, Manufactured
- Windows: Blinds
- Has basement: No
- Has fireplace: Yes
- Fireplace features: Gas
Interior area
- Total structure area: 1,198
- Total interior livable area: 1,198 sqft
- Finished area above ground: 1,198
- Finished area below ground: 0
Property
Parking
- Total spaces: 1
- Parking features: Shared Driveway, Heated, Assigned, Parking Spaces 1, Underground
- Garage spaces: 1
Features
- Levels: 4+,Multi-Level
- Stories: 4
- Patio & porch: Patio
Lot
- Size: 4,356 sqft
- Features: Condo Development, Landscaped, Level
Details
- Zoning description: Residential
- Other equipment: Sprinkler System
Construction
Type & style
- Home type: Condo
- Architectural style: New Englander
- Property subtype: Condominium
Materials
- Wood Frame, Cement Exterior, Clapboard Exterior, Combination Exterior
- Foundation: Poured Concrete
- Roof: Asphalt Shingle
Condition
- New construction: No
- Year built: 2005
Utilities & green energy
- Electric: Circuit Breakers
- Sewer: Community
- Utilities for property: Phone, Cable, Propane, Underground Utilities
Community & neighborhood
Security
- Security features: Carbon Monoxide Detector(s), HW/Batt Smoke Detector
Location
- Region: South Londonderry
- Subdivision: Hearthstone Lodge
HOA & financial
Other financial information
- Additional fee information: Fee: $2693.5
Other
Other facts
- Road surface type: Paved
Price history
| Date | Event | Price |
|---|---|---|
| 10/25/2023 | Sold | $680,000+0.7%$568/sqft |
Source: | ||
| 9/17/2023 | Contingent | $675,000$563/sqft |
Source: | ||
| 9/11/2023 | Listed for sale | $675,000+62.7%$563/sqft |
Source: | ||
| 11/10/2020 | Sold | $415,000$346/sqft |
Source: | ||
Public tax history
Tax history is unavailable.
Neighborhood: 05155
Nearby schools
GreatSchools rating
- 4/10Manchester Elementary/Middle SchoolGrades: PK-8Distance: 8.8 mi
- NABurr & Burton AcademyGrades: 9-12Distance: 9.2 mi
- NAJamaica Village SchoolGrades: PK-5Distance: 6.6 mi
Get pre-qualified for a loan
At Zillow Home Loans, we can pre-qualify you in as little as 5 minutes with no impact to your credit score.An equal housing lender. NMLS #10287.



