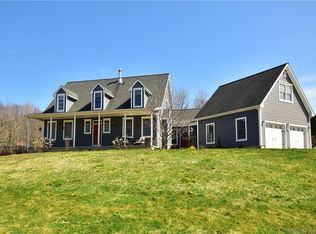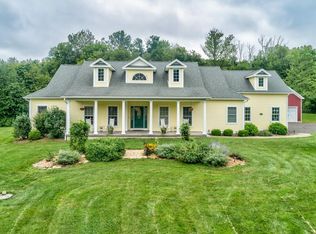Fabulous Ranch style home . Custom built in 2016. Top of the line upgrades. Quality throughout. Boasts a beautiful open floor plan. Nestled on 5.91 acres of privacy and situated far back from the road. You'll enjoy a spacious living room, fabulous kitchen with granite counter tops , 30" NativeStone Farm house Sink, and a breakfast bar. All appliances stay. There's a first floor laundry and mudroom. The large master bedroom features a cathedral ceiling, wonderful walk in closet and a Master Bath with an oversized ceramic tile shower. Other amenities include solid wood doors thru out , durable CorTec plus flooring in all rooms except, ceramic tile in bathrooms, recessed lighting, 200 series Anderson windows, central air, propane heater, 200 amp service,Honey Well generator that operates automatically when needed and more..The upper level is ready to be finished. Al the wiring is done and plumbed for a full bath. Just needs sheet rock and flooring.
This property is off market, which means it's not currently listed for sale or rent on Zillow. This may be different from what's available on other websites or public sources.

