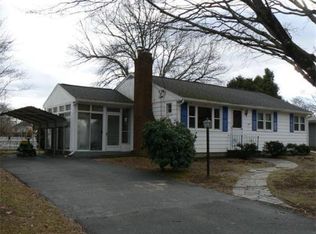Want versatility in a beautiful, quiet, neighborhood setting? You found it right here! Not a drive-by--much larger and more spacious than it looks from the outside. Three-four good-sized bedrooms, open floor plan, hardwood floors. Need a home office? Fourth bedroom with large double closet and door to the outside could be just what you need! Partially finished basement has a large rec-room, full bath and full-size sink in the large and bright laundry area. A nice-sized workshop complete with workbench, drawers, large and small shelving, and additional storage cabinets just outside of the workshop. Large corner lot, double wide driveway, lots of storage, shed, fenced area for a garden. What else? Central air, many newer windows, new garage door opener, brand new, top-of-the-line gutter system and brand-new high efficiency heating system. Come see this one before it's gone!
This property is off market, which means it's not currently listed for sale or rent on Zillow. This may be different from what's available on other websites or public sources.

