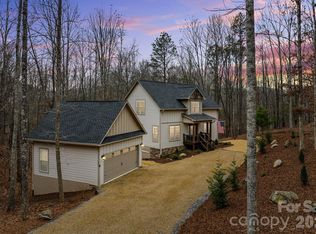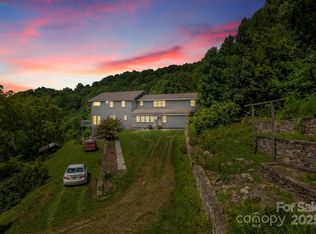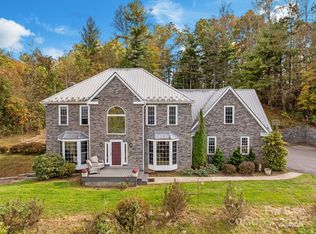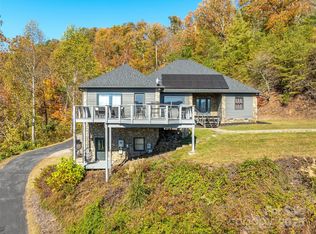MOTIVATED SELLER!! BRING OFFERS.
Your opportunity to own 2 homes with 58 +or- acres, and a spacious workshop in a private setting with winter views. The original home is adorned with beautiful woodwork throughout and handcrafted from trees right from the property. There are several pieces of furniture that will convey with the home ( these pieces are marked with post it notes) and made specifically for the space and home. Don't miss the crows nest in the primary bedroom upstairs. The deck on this home has Trex decking and wraps around the front and side of the home. The kitchen houses a beautiful antique stove/oven with ample storage space and an eat in table nook. The manufactured home is quite spacious and decorated beautifully. This newer home has an open concept for the den/kitchen and dinning area. There is a workshop on the property that has plenty of extra space. The upstairs of the workshop could easily be made into a guest house. This property is being SOLD AS IS.
Active
$1,225,000
759 Snelson Rd #755, Marshall, NC 28753
5beds
3,336sqft
Est.:
Manufactured Home
Built in 1987
58.45 Acres Lot
$-- Zestimate®
$367/sqft
$-- HOA
What's special
Spacious workshopPrivate settingWinter viewsAmple storage spaceBeautiful woodworkOpen conceptHandcrafted from trees
- 436 days |
- 342 |
- 16 |
Zillow last checked: 8 hours ago
Listing updated: December 20, 2025 at 04:46am
Listing Provided by:
Pam Sabo pamsabo.broker@gmail.com,
Hollifield & Company Properties Inc.
Source: Canopy MLS as distributed by MLS GRID,MLS#: 4186627
Facts & features
Interior
Bedrooms & bathrooms
- Bedrooms: 5
- Bathrooms: 4
- Full bathrooms: 3
- 1/2 bathrooms: 1
- Main level bedrooms: 3
Primary bedroom
- Level: Main
Primary bedroom
- Level: Upper
Bedroom s
- Level: Main
Bedroom s
- Level: Main
Bedroom s
- Level: Upper
Bathroom full
- Level: Main
Bathroom full
- Level: Main
Bathroom half
- Level: Main
Bonus room
- Level: Upper
Bonus room
- Level: Upper
Den
- Level: Main
Dining area
- Level: Main
Dining room
- Level: Main
Family room
- Level: Main
Family room
- Level: Main
Kitchen
- Level: Main
Kitchen
- Level: Main
Laundry
- Level: Upper
Utility room
- Level: Main
Heating
- Heat Pump, Propane
Cooling
- Heat Pump
Appliances
- Included: Dishwasher, Electric Oven, Microwave, Refrigerator
- Laundry: Laundry Closet, Laundry Room, Main Level, Upper Level
Features
- Has basement: No
Interior area
- Total structure area: 3,336
- Total interior livable area: 3,336 sqft
- Finished area above ground: 3,336
- Finished area below ground: 0
Property
Parking
- Total spaces: 1
- Parking features: Driveway, Detached Garage, Parking Space(s)
- Garage spaces: 1
- Has uncovered spaces: Yes
- Details: There is a garage on the workshop that sits down from the main house.
Features
- Levels: Two
- Stories: 2
Lot
- Size: 58.45 Acres
Details
- Parcel number: 8797272700
- Zoning: R-A
- Special conditions: Standard
Construction
Type & style
- Home type: MobileManufactured
- Property subtype: Manufactured Home
Materials
- Vinyl, Wood
- Foundation: Permanent
Condition
- New construction: No
- Year built: 1987
Utilities & green energy
- Sewer: Septic Installed
- Water: Well
Community & HOA
Community
- Subdivision: None
Location
- Region: Marshall
Financial & listing details
- Price per square foot: $367/sqft
- Tax assessed value: $744,288
- Date on market: 11/7/2024
- Cumulative days on market: 436 days
- Road surface type: Gravel
Estimated market value
Not available
Estimated sales range
Not available
Not available
Price history
Price history
| Date | Event | Price |
|---|---|---|
| 10/8/2025 | Price change | $1,225,000-5.8%$367/sqft |
Source: | ||
| 6/2/2025 | Price change | $1,300,000-1.9%$390/sqft |
Source: | ||
| 2/6/2025 | Price change | $1,325,000-3.6%$397/sqft |
Source: | ||
| 11/7/2024 | Listed for sale | $1,375,000$412/sqft |
Source: | ||
Public tax history
Public tax history
Tax history is unavailable.BuyAbility℠ payment
Est. payment
$6,991/mo
Principal & interest
$6052
Property taxes
$510
Home insurance
$429
Climate risks
Neighborhood: 28753
Nearby schools
GreatSchools rating
- 7/10Brush Creek Elementary SchoolGrades: K-5Distance: 1.5 mi
- 6/10Madison Middle SchoolGrades: 6-8Distance: 1.4 mi
- 4/10Madison Early College High SchoolGrades: 9-12Distance: 3.5 mi
- Loading




