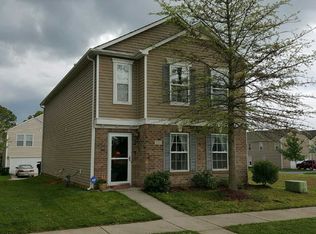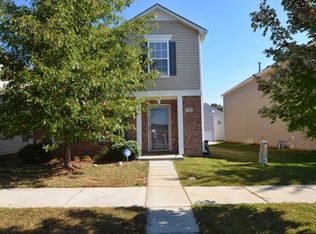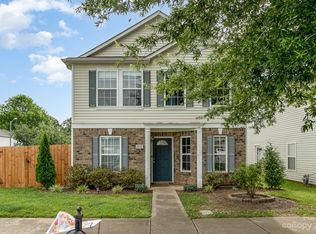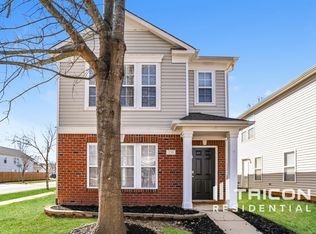Beautiful, Spacious Home, Great Location! Very near to Union Academy, Apprentice Academy, C.A.T.A., Wolfe School, and much more. Brand New upgraded appliances, carpet, paint, and ready to move-in! Open floorplan that flows well. Every bedroom has a walk-in closet. Extra large 2-car garage could also be a great shop. Colors are updated as well as the landscaping. Built in 2016. It's new and ready for you!
This property is off market, which means it's not currently listed for sale or rent on Zillow. This may be different from what's available on other websites or public sources.



