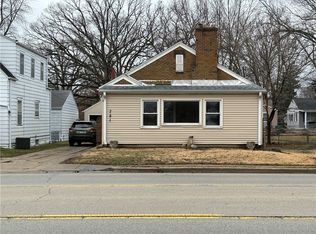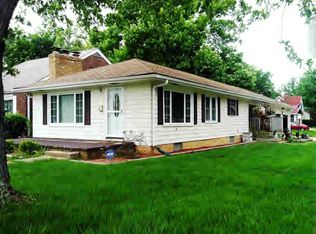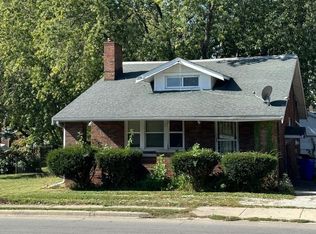This home needs some TLC but priced accordingly.... This home offers large 2.5 car garage with access on Moore st.. No backing out into traffic...The living room has a gas fireplace for the chilly evenings.Also.. the owner said there is hardwood under the carpet.
This property is off market, which means it's not currently listed for sale or rent on Zillow. This may be different from what's available on other websites or public sources.


