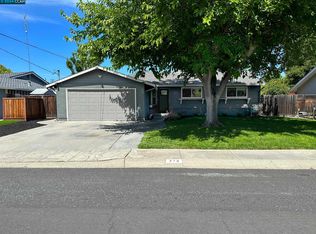Sold for $930,000
$930,000
759 Ruth Dr, Pleasant Hill, CA 94523
3beds
1,247sqft
Residential, Single Family Residence
Built in 1956
6,534 Square Feet Lot
$918,300 Zestimate®
$746/sqft
$3,334 Estimated rent
Home value
$918,300
$826,000 - $1.02M
$3,334/mo
Zestimate® history
Loading...
Owner options
Explore your selling options
What's special
Charming gem in College Park! This beautifully maintained single-level home offers inviting indoor spaces and thoughtfully designed outdoor areas perfect for relaxation and entertaining. Inside, you'll find a warm and welcoming interior featuring elegant crown molding throughout and an open-concept kitchen with sleek, modern finishes. The cozy electric fireplace adds charm and ambiance, making the living space feel truly like home. Updated bathrooms showcase contemporary design elements for a fresh, stylish look. Step outside to a backyard built for entertaining, ideal for hosting gatherings or enjoying quiet afternoons. The private front porch offers a serene spot for your morning coffee or unwinding at the end of the day. Additional features include: Black Diamond custom patio in the front and back yards, new roof installed in 2023, and new driveway expanded in 2024. Conveniently located to K-12 schools, Diablo Valley College, shopping, dining, and freeway access. This is a rare opportunity to own a move-in-ready home in one of Pleasant Hill’s most sought-after neighborhoods. Don’t miss it!
Zillow last checked: 8 hours ago
Listing updated: August 01, 2025 at 04:30am
Listed by:
Lisa Doyle DRE #01149880 925-890-7443,
Christie's Intl Re Sereno,
Diana Carcamo DRE #01470727 510-409-8609,
Christie's Intl Re Sereno
Bought with:
Ioana Gocan, DRE #01339518
Millennium Realty Group
Source: CCAR,MLS#: 41104150
Facts & features
Interior
Bedrooms & bathrooms
- Bedrooms: 3
- Bathrooms: 2
- Full bathrooms: 2
Bathroom
- Features: Shower Over Tub, Tile, Updated Baths, Window, Stall Shower, Multiple Shower Heads
Kitchen
- Features: Breakfast Bar, Stone Counters, Dishwasher, Eat-in Kitchen, Disposal, Gas Range/Cooktop, Microwave, Range/Oven Built-in, Range/Oven Free Standing, Refrigerator, Updated Kitchen
Heating
- Forced Air
Cooling
- Ceiling Fan(s), Central Air
Appliances
- Included: Dishwasher, Gas Range, Microwave, Range, Free-Standing Range, Refrigerator
- Laundry: Laundry Room
Features
- Breakfast Bar, Updated Kitchen
- Flooring: Laminate
- Windows: Window Coverings
- Number of fireplaces: 1
- Fireplace features: Electric, Family Room
Interior area
- Total structure area: 1,247
- Total interior livable area: 1,247 sqft
Property
Parking
- Total spaces: 2
- Parking features: Attached, Direct Access
- Attached garage spaces: 2
Features
- Levels: One
- Stories: 1
- Exterior features: Garden
- Pool features: None
Lot
- Size: 6,534 sqft
- Features: Back Yard, Front Yard, Landscaped, Paved, Side Yard, Landscape Back, Landscape Front
Details
- Additional structures: Shed(s)
- Parcel number: 1530910114
- Special conditions: Standard
Construction
Type & style
- Home type: SingleFamily
- Architectural style: Ranch
- Property subtype: Residential, Single Family Residence
Materials
- Stucco
- Roof: Composition
Condition
- Existing
- New construction: No
- Year built: 1956
Utilities & green energy
- Electric: No Solar
- Sewer: Public Sewer
- Water: Public
Community & neighborhood
Location
- Region: Pleasant Hill
- Subdivision: College Park
Price history
| Date | Event | Price |
|---|---|---|
| 7/31/2025 | Sold | $930,000-2.1%$746/sqft |
Source: | ||
| 7/21/2025 | Pending sale | $949,750$762/sqft |
Source: | ||
| 7/9/2025 | Price change | $949,750-2.6%$762/sqft |
Source: | ||
| 6/9/2025 | Listed for sale | $975,500+85.5%$782/sqft |
Source: | ||
| 10/16/2013 | Sold | $526,000+5.4%$422/sqft |
Source: | ||
Public tax history
| Year | Property taxes | Tax assessment |
|---|---|---|
| 2025 | $8,131 +2.3% | $644,792 +2% |
| 2024 | $7,948 +1.7% | $632,150 +2% |
| 2023 | $7,817 +0.8% | $619,756 +2% |
Find assessor info on the county website
Neighborhood: College Park
Nearby schools
GreatSchools rating
- 6/10Gregory Gardens Elementary SchoolGrades: K-5Distance: 0.5 mi
- 6/10Valley View Middle SchoolGrades: 6-8Distance: 0.2 mi
- 8/10College Park High SchoolGrades: 9-12Distance: 0.3 mi
Get a cash offer in 3 minutes
Find out how much your home could sell for in as little as 3 minutes with a no-obligation cash offer.
Estimated market value
$918,300
