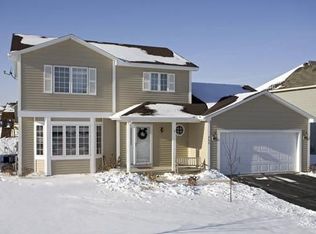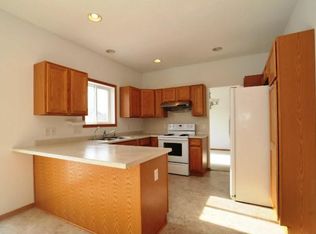Closed
$418,000
759 Riesgraf Rd, Carver, MN 55315
4beds
3,472sqft
Single Family Residence
Built in 2005
7,405.2 Square Feet Lot
$440,700 Zestimate®
$120/sqft
$3,161 Estimated rent
Home value
$440,700
$419,000 - $463,000
$3,161/mo
Zestimate® history
Loading...
Owner options
Explore your selling options
What's special
Charming 2-story within walking distance to Carver Park which includes baseball fields, ice rink and warming house, park shelter, paved trails, pickleball courts, play structure, volleyball courts and so much more. Meticulously maintained home with new vinyl siding in 2022, faux wood floors, fireplace, gas range, fridge/microwave 2018, washer 2022, bay window, ½ bath custom vanity, 4 bedrooms on upper level, main floor laundry room, primary bathroom has jetted tub and double sink vanity, nice level yard. The lower level is wonderful for storage or to finish to your liking with rough-in for future bath, bedroom, and amusement room. Water heater 2017, softener 2020, reverse osmosis and filtration in the home. Amazing value…. A MUST SEE!
Zillow last checked: 8 hours ago
Listing updated: January 25, 2025 at 11:01pm
Listed by:
Kimberly Ziton, CLHMS 612-987-6835,
Keller Williams Premier Realty
Bought with:
Paula M O'Brien
RE/MAX Results
Source: NorthstarMLS as distributed by MLS GRID,MLS#: 6452133
Facts & features
Interior
Bedrooms & bathrooms
- Bedrooms: 4
- Bathrooms: 3
- Full bathrooms: 2
- 1/2 bathrooms: 1
Bedroom 1
- Level: Upper
- Area: 330 Square Feet
- Dimensions: 22x15
Bedroom 2
- Level: Upper
- Area: 143 Square Feet
- Dimensions: 13x11
Bedroom 3
- Level: Upper
- Area: 140 Square Feet
- Dimensions: 14x10
Bedroom 4
- Level: Upper
- Area: 110 Square Feet
- Dimensions: 11x10
Dining room
- Level: Main
- Area: 110 Square Feet
- Dimensions: 11x10
Family room
- Level: Main
- Area: 225 Square Feet
- Dimensions: 15x15
Foyer
- Level: Main
- Area: 48 Square Feet
- Dimensions: 8x6
Garage
- Level: Main
- Area: 484 Square Feet
- Dimensions: 22x22
Informal dining room
- Level: Main
- Area: 88 Square Feet
- Dimensions: 11x8
Kitchen
- Level: Main
- Area: 110 Square Feet
- Dimensions: 11x10
Laundry
- Level: Main
- Area: 114 Square Feet
- Dimensions: 19x6
Living room
- Level: Main
- Area: 168 Square Feet
- Dimensions: 14x12
Porch
- Level: Main
- Area: 52 Square Feet
- Dimensions: 13x4
Heating
- Forced Air, Fireplace(s)
Cooling
- Central Air
Appliances
- Included: Dishwasher, Dryer, Microwave, Range, Refrigerator, Washer
Features
- Basement: Unfinished
- Number of fireplaces: 1
- Fireplace features: Family Room, Gas
Interior area
- Total structure area: 3,472
- Total interior livable area: 3,472 sqft
- Finished area above ground: 2,340
- Finished area below ground: 0
Property
Parking
- Total spaces: 2
- Parking features: Attached, Asphalt, Garage Door Opener
- Attached garage spaces: 2
- Has uncovered spaces: Yes
Accessibility
- Accessibility features: None
Features
- Levels: Two
- Stories: 2
- Patio & porch: Patio
Lot
- Size: 7,405 sqft
- Dimensions: .17
Details
- Foundation area: 1132
- Parcel number: 200930250
- Zoning description: Residential-Single Family
Construction
Type & style
- Home type: SingleFamily
- Property subtype: Single Family Residence
Materials
- Vinyl Siding
- Roof: Age Over 8 Years
Condition
- Age of Property: 20
- New construction: No
- Year built: 2005
Utilities & green energy
- Gas: Natural Gas
- Sewer: City Sewer/Connected
- Water: City Water/Connected
Community & neighborhood
Location
- Region: Carver
- Subdivision: Carver Creek 8th Add
HOA & financial
HOA
- Has HOA: No
Other
Other facts
- Road surface type: Paved
Price history
| Date | Event | Price |
|---|---|---|
| 1/26/2024 | Sold | $418,000-0.9%$120/sqft |
Source: | ||
| 1/8/2024 | Pending sale | $422,000$122/sqft |
Source: | ||
| 11/22/2023 | Price change | $422,000-1.6%$122/sqft |
Source: | ||
| 11/14/2023 | Price change | $428,900-2.5%$124/sqft |
Source: | ||
| 11/2/2023 | Price change | $439,900-1.8%$127/sqft |
Source: | ||
Public tax history
| Year | Property taxes | Tax assessment |
|---|---|---|
| 2024 | $4,704 +2.2% | $403,200 +2.4% |
| 2023 | $4,602 +4.9% | $393,700 |
| 2022 | $4,386 +6.7% | $393,700 +23.5% |
Find assessor info on the county website
Neighborhood: 55315
Nearby schools
GreatSchools rating
- 7/10Carver Elementary SchoolGrades: K-5Distance: 1.1 mi
- 9/10Chaska High SchoolGrades: 8-12Distance: 5.2 mi
- 8/10Pioneer Ridge Middle SchoolGrades: 6-8Distance: 5.4 mi
Get a cash offer in 3 minutes
Find out how much your home could sell for in as little as 3 minutes with a no-obligation cash offer.
Estimated market value
$440,700
Get a cash offer in 3 minutes
Find out how much your home could sell for in as little as 3 minutes with a no-obligation cash offer.
Estimated market value
$440,700

