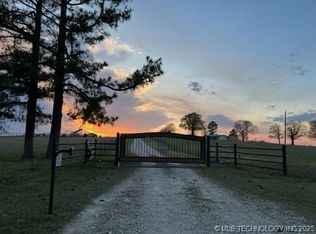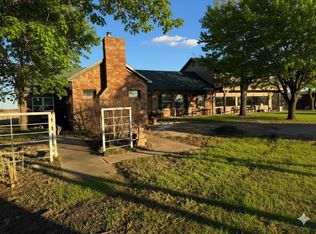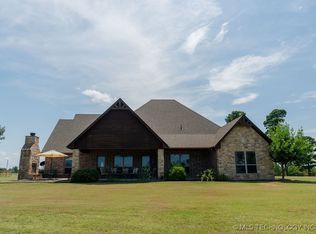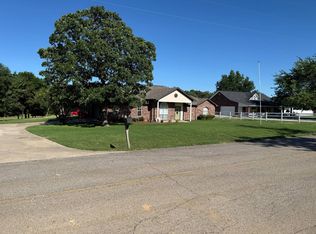Luxury Custom Ranch Estate on 42 Acres
Experience refined country living in this custom built native stoned home , completed in 2013 , offering 3,635 square feet of beautiful designed living space on 42 acres of productive pastureland. with mature pecan
trees,lush grazing ground, and exceptional craftsmanship throughout, this property is ideal for those seeking a true luxury ranch lifestyle. The home features gorgeous wood florring ,granite countertops , vaulted
ceillings and exposed wood beams that create a dramatic yet welcoming atmosphere. The open, flowing floor plan is designed for both everyday comfort and upscale entertaining. Outdoor living is elevated with a spacious entertainment patio and fireplace, perfect for hosting gatherings or relaxing while overlooking the peaceful countryside. Additional amenities include a 2 car garage, carport , and a 30x40 shop. providing ample space
for ranch equipment ,hobbies, or additional storage. The 42 acre ranch offers lush pasture ideal for horses or cattle,shaded by established pecan trees and well suited for grazing, recreation, or future expansion. This
property is located in the Hugo school district and is conveniently positioned approximately 2.5 hours from Dallas TX. 3 hours from Oklahoma City and just 1 hour from the resort destination of Hochatown/Broken Bow
lake. Outdoor enthusiast will appreciate the proximity to Hugo Lake, Pine Creek Lake, Broken Bow Lake, the Kiamich River, Little River, Red River and the Mt. Fork River all within an hour's drive offering endless
opportunities for fishing, boating, and recreation. This exceptional property would make a luxury horse ranch, cattle grazing operation, private family retreat or high end recreational retreat. A rare combination of
ellegance,acreage, and location where luxury meets wide open Oklahoma country land. CALL or Text FOR A SHOWING TODAY: Mossy Oak Properties
Email:
For sale
$880,000
759 N 4250th Rd, Hugo, OK 74743
3beds
3,635sqft
Est.:
Single Family Residence
Built in ----
42 Acres Lot
$-- Zestimate®
$242/sqft
$-- HOA
What's special
Lush grazing groundSpacious entertainment patioExceptional craftsmanship throughoutOpen flowing floor planGranite countertopsExposed wood beams
- 9 days |
- 219 |
- 14 |
Zillow last checked: 8 hours ago
Listed by:
Judy Patton,
Mossy Oak Properties Oklahoma AgRec Land 580-317-3412
Source: REALSTACK,MLS#: 98441
Tour with a local agent
Facts & features
Interior
Bedrooms & bathrooms
- Bedrooms: 3
- Bathrooms: 3
- Full bathrooms: 2
- 1/2 bathrooms: 1
Features
- Has basement: No
Interior area
- Total structure area: 3,635
- Total interior livable area: 3,635 sqft
Property
Lot
- Size: 42 Acres
Details
- Parcel number: 120004431
Construction
Type & style
- Home type: SingleFamily
- Property subtype: Single Family Residence
Community & HOA
Location
- Region: Hugo
Financial & listing details
- Price per square foot: $242/sqft
- Tax assessed value: $339,468
- Date on market: 2/4/2026
- Lease term: Contact For Details
Estimated market value
Not available
Estimated sales range
Not available
$2,703/mo
Price history
Price history
| Date | Event | Price |
|---|---|---|
| 2/4/2026 | Listed for sale | $880,000-2.1%$242/sqft |
Source: REALSTACK #98441 Report a problem | ||
| 1/8/2026 | Listing removed | $899,000$247/sqft |
Source: My State MLS #11434791 Report a problem | ||
| 5/6/2025 | Price change | $899,000-4.3%$247/sqft |
Source: My State MLS #11434791 Report a problem | ||
| 2/18/2025 | Listed for sale | $939,000+60.5%$258/sqft |
Source: My State MLS #11434791 Report a problem | ||
| 9/15/2020 | Listing removed | $585,000$161/sqft |
Source: Caldwell Real Estate #10911135 Report a problem | ||
Public tax history
Public tax history
| Year | Property taxes | Tax assessment |
|---|---|---|
| 2020 | -- | $37,341 -1% |
| 2019 | $3,092 -0.8% | $37,727 -1% |
| 2018 | $3,118 | $38,114 -0.2% |
Find assessor info on the county website
BuyAbility℠ payment
Est. payment
$4,752/mo
Principal & interest
$4136
Property taxes
$308
Home insurance
$308
Climate risks
Neighborhood: 74743
Nearby schools
GreatSchools rating
- 2/10Hugo IntermediateGrades: 4-5Distance: 3.3 mi
- 2/10Hugo Middle SchoolGrades: 6-8Distance: 3.9 mi
- 2/10Hugo High SchoolGrades: 9-12Distance: 3.5 mi
- Loading
- Loading



