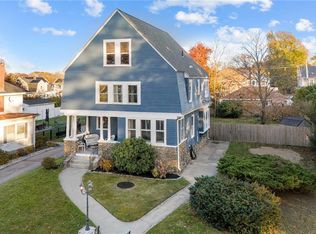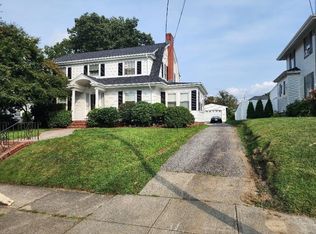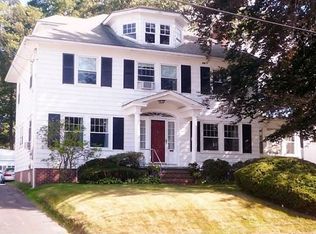A Highland Classic Colonial - Front to back living room w/fireplace, formal dining room w/built in corner hutch, sun filled 4 season heated sun room, kitchen waiting to be remodeled, traditional 1/2 bath w/basket weave flooring on the 1st. floor. Large 3 bedroom layout on 2nd floor, full bath, pull down stairs to attic for storage. Child's playroom in basement. 3 car garage, fenced in yard. SELLER WILL NOT DO ANY REPAIRS. This house is priced to SELL, and is waiting for your TLC & updates.
This property is off market, which means it's not currently listed for sale or rent on Zillow. This may be different from what's available on other websites or public sources.


