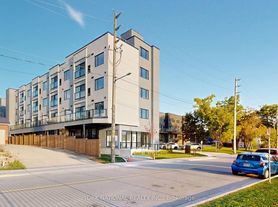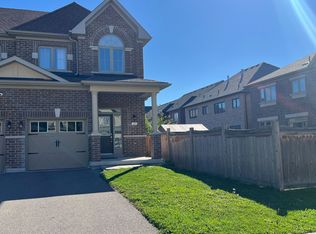This Beautiful 3-Bedroom, 1 Full-Bathroom Bungalow Combines Comfort And Style. Bright Sunny Rooms That Create A Warm And Welcoming Atmosphere. The Kitchen Features Modern Countertops and Sleek Cabinetry. Spacious Living Areas And Generously Sized Bedrooms, A Full Bathroom, And A Private Backyard, This Home Is Perfect For Both Relaxation And Entertaining. Located In A Desirable Neighborhood With Easy Access To Shops, Parks, And Public Transit, This Home Offers Both Convenience And Charm.
House for rent
C$3,000/mo
759 Lowell Ave, Newmarket, ON L3Y 1T4
3beds
Price may not include required fees and charges.
Singlefamily
Available now
-- Pets
Central air
In basement laundry
5 Carport spaces parking
Natural gas, forced air
What's special
Bright sunny roomsModern countertopsSleek cabinetryGenerously sized bedroomsPrivate backyard
- 47 days |
- -- |
- -- |
Travel times
Looking to buy when your lease ends?
Consider a first-time homebuyer savings account designed to grow your down payment with up to a 6% match & 3.83% APY.
Facts & features
Interior
Bedrooms & bathrooms
- Bedrooms: 3
- Bathrooms: 1
- Full bathrooms: 1
Heating
- Natural Gas, Forced Air
Cooling
- Central Air
Appliances
- Included: Dryer, Washer
- Laundry: In Basement, In Unit
Features
- Has basement: Yes
Property
Parking
- Total spaces: 5
- Parking features: Carport, Private
- Has carport: Yes
- Details: Contact manager
Features
- Exterior features: Contact manager
Details
- Parcel number: 036120198
Construction
Type & style
- Home type: SingleFamily
- Architectural style: Bungalow
- Property subtype: SingleFamily
Materials
- Roof: Asphalt
Community & HOA
Location
- Region: Newmarket
Financial & listing details
- Lease term: Contact For Details
Price history
Price history is unavailable.

