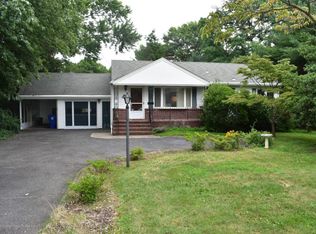This 3 Bedroom Ranch has potential, with original hardwood floors, and a full partially finished basement that has a wood burning fireplace. Although the kitchen is functionable it will need to be updated at some point. The bathroom needs a complete renovation. All rooms need a fresh coat of paint. Attached direct entry garage. This home sits on a very large lot, and is fenced in. Add sweat equity while creating your dream home. Sea streak Ferry and Belford Ferry both close proximity. Train station just a few lights away. Parkway, moments away
This property is off market, which means it's not currently listed for sale or rent on Zillow. This may be different from what's available on other websites or public sources.
