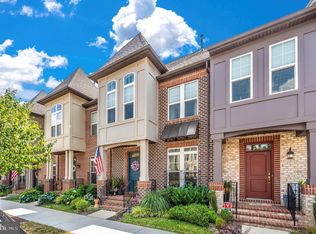Square footage abounds in the 4-level home. This pristine home is built by Wormald and is located in the much sought after EASTCHRUCH community. This property is meticulously maintained and is appointed with high end upgrades such as: 9 ft ceilings, crown molding, custom built-ins, wood flooring throughout the main level, a gourmet kitchen with Quartzite countertops, stainless steel appliances, gas cooktop, commercial range hood, a spectacular oversized island/breakfast bar and so much more. The spacious main level areas provides direct access to your fully fence rear yard. The upper level consists of 3 bedrooms, one with soaring ceilings and super long windows, a full guest bath with double bowl vanity, convenient laundry area and a spacious primary suite complete with large sunny windows, very large walk-in closet and extremely attractive and well appointed primary bath. The lower level is completely finished with a very large recreational room, a 3rd full bath and a den/4th bedroom. The 4th and upper level is complete with an open flex space that could be your home office which then leads to the extra large balcony, perfect for relaxation or entertaining. Enjoy all that EASTCHURCH has to offer including the outdoor pool, clubhouse and playground. All this and yet so very close to historic downtown Frederick where you can enjoy: restaurants, cafes, shops, the Weinber Center for the Arts, Carroll Creek events, farmers markets, and many festivals.
This property is off market, which means it's not currently listed for sale or rent on Zillow. This may be different from what's available on other websites or public sources.
