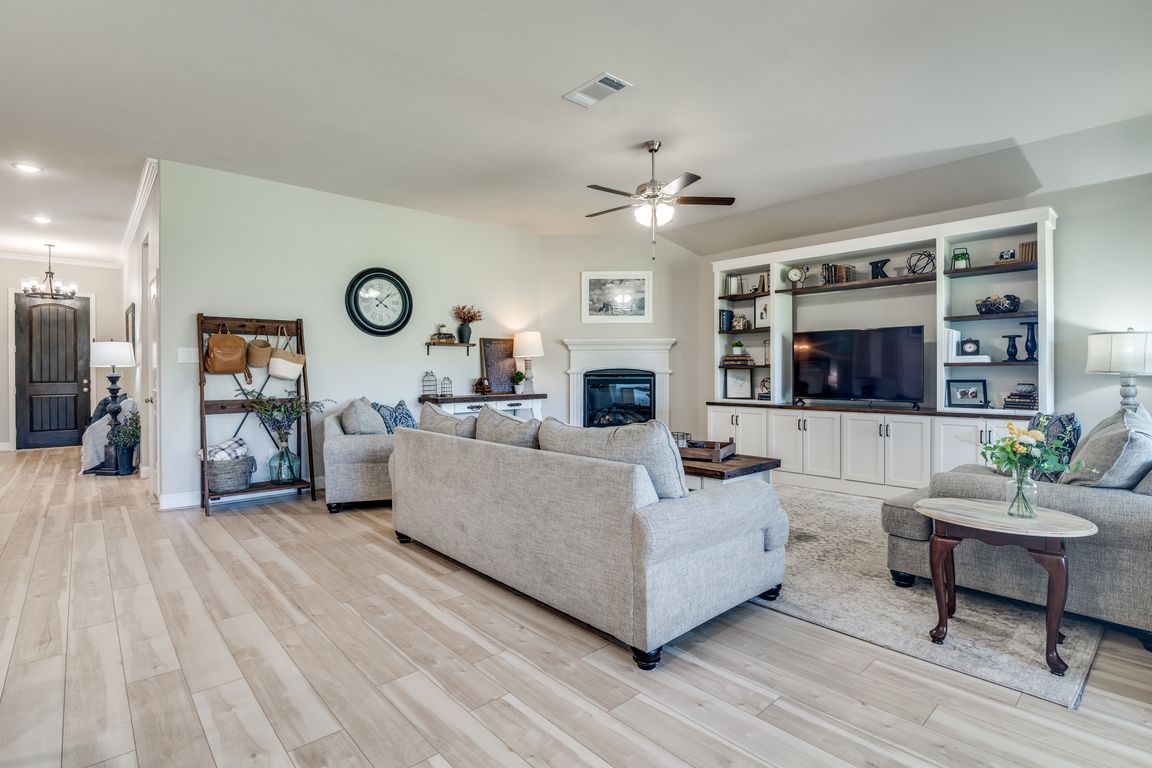
Pending
$530,000
4beds
2,440sqft
759 Hickory Ln, Royse City, TX 75189
4beds
2,440sqft
Single family residence
Built in 2022
1.71 Acres
2 Attached garage spaces
$217 price/sqft
What's special
*MOTIVATED SELLERS! WOW, this is your chance to live the country life on 1.7 acres, while still enjoying the privacy of living in an exclusive, quiet GATED community! This immaculate single story home offers an open floor plan with an island kitchen for additional seating, gas cooktop and walk ...
- 65 days |
- 275 |
- 11 |
Source: Ebby Halliday Realtors,MLS#: 21042116
Travel times
Living Room
Primary Bedroom
Dining Room
Zillow last checked: October 28, 2025 at 11:45pm
Listed by:
Karen Wydra,
Rockwall/Heath/Lake Ray Hubbard Office
Source: Ebby Halliday Realtors,MLS#: 21042116
Facts & features
Interior
Bedrooms & bathrooms
- Bedrooms: 4
- Bathrooms: 3
- Full bathrooms: 2
- 1/2 bathrooms: 1
Cooling
- Central Air
Appliances
- Included: Dishwasher, Disposal, Microwave
Features
- Ceiling Fan(s)
- Flooring: Carpet
- Has basement: No
- Has fireplace: Yes
Interior area
- Total structure area: 2,440
- Total interior livable area: 2,440 sqft
Video & virtual tour
Property
Parking
- Total spaces: 2
- Parking features: GarageAttached
- Has attached garage: Yes
Lot
- Size: 1.71 Acres
Details
- Parcel number: 206548
Construction
Type & style
- Home type: SingleFamily
- Property subtype: Single Family Residence
Materials
- Brick, Stone
Condition
- Year built: 2022
Community & HOA
Community
- Subdivision: Preserve At Union Valley
Location
- Region: Royse City
Financial & listing details
- Price per square foot: $217/sqft
- Date on market: 8/26/2025
- Lease term: Contact For Details