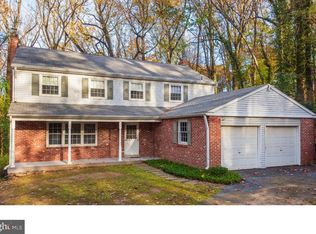Sold for $701,150
$701,150
759 Hedges Ln, Wayne, PA 19087
4beds
2,580sqft
Single Family Residence
Built in 1965
2.2 Acres Lot
$938,100 Zestimate®
$272/sqft
$4,398 Estimated rent
Home value
$938,100
$863,000 - $1.04M
$4,398/mo
Zestimate® history
Loading...
Owner options
Explore your selling options
What's special
Nestled in the woods is this amazing custom built Mid-modern contemporary home with 4 bedrooms and two full baths. Bring your personal touches to enhance this lovely home. The house is sited at the end of a long driveway and was originally built by Paul Lesperance. Enter the main level via the Flagstone Flooring in the foyer and enjoy the Barn wood walls. This material is over 100 years old and came from a barn in Upper Bucks County. The main or upper level boasts a formal dining room, kitchen, living room with a huge stone surround wood burning fireplace with slate hearth, the main bedroom with 4 closets & entry to a screened in porch and full bathroom. The kitchen was updated with granite tops, GE profile electric cooktop, garbage disposal and refrigerator. The kitchen cabinets are original to the house. Off the kitchen is the deck which has new boards recently installed. Downstairs you find the family room, laundry, three additional bedrooms and another full bath. The family room has radiant floor heat (water pipes), slider to the patio and a wood burning fireplace with a dedicated chimney. Enjoy this very private home with a back deck covering the length of the house. This unique home is in the Tredyffrin Easttown School Districtand close to major arteries and shopping. This is an Estate Sale and house is being sold as-is.
Zillow last checked: 8 hours ago
Listing updated: July 25, 2023 at 09:03am
Listed by:
Betsy Cohen 610-247-0134,
BHHS Fox & Roach-Haverford
Bought with:
Tony Clemente, RS327146
Keller Williams Real Estate-Blue Bell
Source: Bright MLS,MLS#: PACT2040994
Facts & features
Interior
Bedrooms & bathrooms
- Bedrooms: 4
- Bathrooms: 2
- Full bathrooms: 2
- Main level bathrooms: 1
- Main level bedrooms: 1
Basement
- Area: 1220
Heating
- Hot Water, Radiant, Oil
Cooling
- Central Air, Electric
Appliances
- Included: Built-In Range, Cooktop, Dishwasher, Dryer, Refrigerator, Washer, Water Heater, Disposal
- Laundry: Lower Level
Features
- Built-in Features, Exposed Beams, Formal/Separate Dining Room, Eat-in Kitchen, Kitchen Island, Kitchen - Table Space, Bathroom - Tub Shower
- Flooring: Hardwood, Slate, Vinyl
- Has basement: No
- Number of fireplaces: 2
- Fireplace features: Stone, Wood Burning
Interior area
- Total structure area: 2,580
- Total interior livable area: 2,580 sqft
- Finished area above ground: 1,360
- Finished area below ground: 1,220
Property
Parking
- Total spaces: 5
- Parking features: Built In, Garage Faces Side, Private, Attached, Driveway
- Attached garage spaces: 2
- Uncovered spaces: 3
Accessibility
- Accessibility features: None
Features
- Levels: Two
- Stories: 2
- Patio & porch: Deck, Porch, Screened
- Pool features: None
- Has view: Yes
- View description: Trees/Woods
Lot
- Size: 2.20 Acres
- Features: Backs to Trees, Private, Wooded, Suburban
Details
- Additional structures: Above Grade, Below Grade
- Parcel number: 4306L0016
- Zoning: RESIDENTIAL
- Special conditions: Standard
Construction
Type & style
- Home type: SingleFamily
- Architectural style: Mid-Century Modern
- Property subtype: Single Family Residence
Materials
- Cedar, Stick Built, Stone
- Foundation: Other
- Roof: Shingle
Condition
- Very Good
- New construction: No
- Year built: 1965
Details
- Builder name: Paul Lesperance.
Utilities & green energy
- Sewer: Public Sewer
- Water: Public
Community & neighborhood
Location
- Region: Wayne
- Subdivision: None Available
- Municipality: TREDYFFRIN TWP
Other
Other facts
- Listing agreement: Exclusive Right To Sell
- Listing terms: Cash,Conventional,FHA,VA Loan
- Ownership: Fee Simple
Price history
| Date | Event | Price |
|---|---|---|
| 5/8/2023 | Sold | $701,150+25.2%$272/sqft |
Source: | ||
| 4/16/2023 | Pending sale | $560,000$217/sqft |
Source: | ||
| 4/12/2023 | Listed for sale | $560,000$217/sqft |
Source: | ||
Public tax history
| Year | Property taxes | Tax assessment |
|---|---|---|
| 2025 | $9,713 +2.3% | $257,880 |
| 2024 | $9,491 +8.3% | $257,880 |
| 2023 | $8,766 +3.1% | $257,880 |
Find assessor info on the county website
Neighborhood: 19087
Nearby schools
GreatSchools rating
- 8/10New Eagle El SchoolGrades: K-4Distance: 0.7 mi
- 8/10Valley Forge Middle SchoolGrades: 5-8Distance: 2.2 mi
- 9/10Conestoga Senior High SchoolGrades: 9-12Distance: 3 mi
Schools provided by the listing agent
- District: Tredyffrin-easttown
Source: Bright MLS. This data may not be complete. We recommend contacting the local school district to confirm school assignments for this home.
Get a cash offer in 3 minutes
Find out how much your home could sell for in as little as 3 minutes with a no-obligation cash offer.
Estimated market value$938,100
Get a cash offer in 3 minutes
Find out how much your home could sell for in as little as 3 minutes with a no-obligation cash offer.
Estimated market value
$938,100
