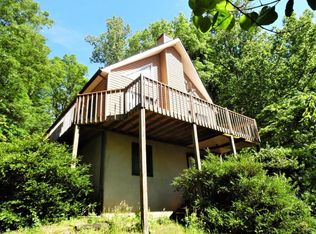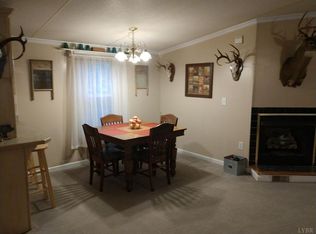Sold for $250,000
$250,000
759 Grants Hollow Rd, Monroe, VA 24574
2beds
1,155sqft
Single Family Residence
Built in 1996
9.65 Acres Lot
$251,900 Zestimate®
$216/sqft
$1,492 Estimated rent
Home value
$251,900
Estimated sales range
Not available
$1,492/mo
Zestimate® history
Loading...
Owner options
Explore your selling options
What's special
From the deck at 759 Grants Hollow Rd at an elevation of 1820ft, the mountain view goes for miles! The view off the deck faces north, so stargazers can always find the North Star, Polaris. The almost 10 acres of land stretches up to an elevation of 2100ft. The home on this amazing property has been completely renovated in the last year to include new luxury vinyl plank floors, a high efficiency heat pump, new appliances, new backsplash, kitchen sink, light fixtures, hot water tank, bathroom vanity, new hardware, fresh paint through, and more. Make sure to ask for the full list of recent updates! This home is the perfect weekend getaway or full-time mountain hideout! Call today to schedule a showing!
Zillow last checked: 8 hours ago
Listing updated: October 08, 2025 at 11:30am
Listed by:
Jeremy Bruce Phillips Sr. 434-221-8196 jphillipsandco@gmail.com,
BHHS Dawson Ford Garbee-Forest
Bought with:
Jeremy Bruce Phillips Sr., 0225211875
BHHS Dawson Ford Garbee-Forest
Source: LMLS,MLS#: 360809 Originating MLS: Lynchburg Board of Realtors
Originating MLS: Lynchburg Board of Realtors
Facts & features
Interior
Bedrooms & bathrooms
- Bedrooms: 2
- Bathrooms: 2
- Full bathrooms: 1
- 1/2 bathrooms: 1
Primary bedroom
- Level: Below Grade
- Area: 182
- Dimensions: 13 x 14
Bedroom
- Dimensions: 0 x 0
Bedroom 2
- Level: Below Grade
- Area: 175
- Dimensions: 12.5 x 14
Bedroom 3
- Area: 0
- Dimensions: 0 x 0
Bedroom 4
- Area: 0
- Dimensions: 0 x 0
Bedroom 5
- Area: 0
- Dimensions: 0 x 0
Dining room
- Area: 0
- Dimensions: 0 x 0
Family room
- Area: 0
- Dimensions: 0 x 0
Great room
- Level: First
- Area: 483
- Dimensions: 21 x 23
Kitchen
- Level: First
- Area: 127.5
- Dimensions: 7.5 x 17
Living room
- Level: First
- Area: 266
- Dimensions: 14 x 19
Office
- Area: 0
- Dimensions: 0 x 0
Heating
- Heat Pump
Cooling
- Heat Pump
Appliances
- Included: Dishwasher, Dryer, Electric Range, Refrigerator, Washer, Electric Water Heater
- Laundry: In Basement, Dryer Hookup, Laundry Closet, Washer Hookup
Features
- Drywall, Great Room, High Speed Internet
- Flooring: Tile, Vinyl Plank
- Windows: Insulated Windows
- Basement: Exterior Entry,Finished,Full,Heated,Interior Entry,Walk-Out Access
- Attic: Access
- Number of fireplaces: 1
- Fireplace features: 1 Fireplace, Stove Insert, Wood Burning
Interior area
- Total structure area: 1,155
- Total interior livable area: 1,155 sqft
- Finished area above ground: 528
- Finished area below ground: 627
Property
Parking
- Parking features: Garage
- Has garage: Yes
Features
- Levels: Two
- Exterior features: Balcony
- Has view: Yes
- View description: Mountain(s)
Lot
- Size: 9.65 Acres
Details
- Parcel number: 78A10
- Zoning: A-1
Construction
Type & style
- Home type: SingleFamily
- Property subtype: Single Family Residence
Materials
- Vinyl Siding
- Roof: Shingle
Condition
- Year built: 1996
Utilities & green energy
- Electric: AEP/Appalachian Powr
- Sewer: Septic Tank
- Water: Well
Community & neighborhood
Location
- Region: Monroe
HOA & financial
HOA
- Has HOA: Yes
- HOA fee: $275 annually
- Services included: Road Maintenance
Price history
| Date | Event | Price |
|---|---|---|
| 10/3/2025 | Sold | $250,000-2.9%$216/sqft |
Source: | ||
| 8/20/2025 | Pending sale | $257,500$223/sqft |
Source: | ||
| 7/23/2025 | Listed for sale | $257,500-6.4%$223/sqft |
Source: | ||
| 6/26/2025 | Listing removed | $275,000$238/sqft |
Source: | ||
| 4/29/2025 | Price change | $275,000-5.1%$238/sqft |
Source: | ||
Public tax history
| Year | Property taxes | Tax assessment |
|---|---|---|
| 2024 | $805 | $131,900 |
| 2023 | $805 | $131,900 |
| 2022 | $805 | $131,900 |
Find assessor info on the county website
Neighborhood: 24574
Nearby schools
GreatSchools rating
- 6/10Amherst Elementary SchoolGrades: PK-5Distance: 7.5 mi
- 8/10Amherst Middle SchoolGrades: 6-8Distance: 8.4 mi
- 5/10Amherst County High SchoolGrades: 9-12Distance: 7 mi
Schools provided by the listing agent
- Elementary: Amherst Elem
- Middle: Amherst Midl
- High: Amherst High
Source: LMLS. This data may not be complete. We recommend contacting the local school district to confirm school assignments for this home.

Get pre-qualified for a loan
At Zillow Home Loans, we can pre-qualify you in as little as 5 minutes with no impact to your credit score.An equal housing lender. NMLS #10287.

