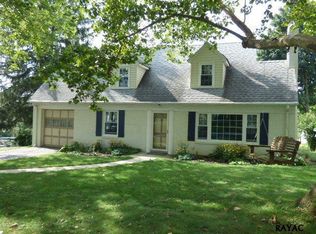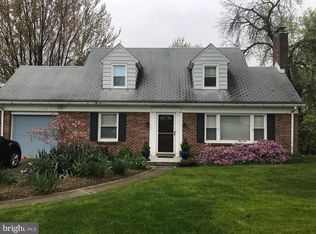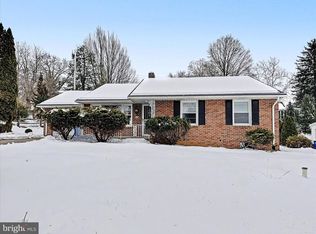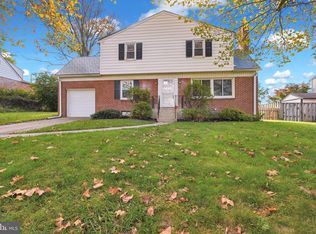Sitting quaintly on a beautiful tree lined street this updated home offers convenience and desirability. After taking in the splendor of the exterior and walking through the front door you will be greeted by an exquisite wood burning fire place inviting you to enjoy the winter months surrounded by family and warmth. Hardwood floors flow throughout blending one room seamlessly into the next. Once reaching the kitchen your feelings of excitement will grow overwhelming. Custom designed, this kitchen includes Wolf Dartmouth Slow Close Cabinets, Granite Counters, Maytag Stainless Steel Kitchen Appliances (including double oven), and tiled floors. Even better, the sunporch off the kitchen offers great space to entertain friends, spend time with family or drink that morning coffee while taking in the views. With 4 bedrooms, ample square footage, a fenced in yard, updates throughout, and a peaceful setting, this home will be hard to pass up. Two blocks from York Suburban High School and Elementary School, Convenient to shopping and easy access to Rt. 83 and Rt. 30.
This property is off market, which means it's not currently listed for sale or rent on Zillow. This may be different from what's available on other websites or public sources.



