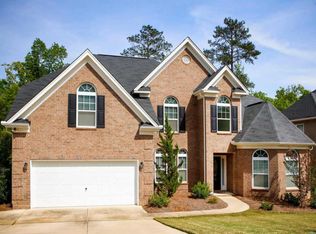Sold for $465,000 on 06/11/25
$465,000
759 Dutchmans Branch Ct, Irmo, SC 29063
5beds
3,667sqft
SingleFamily
Built in 2013
10,680 Square Feet Lot
$474,200 Zestimate®
$127/sqft
$3,238 Estimated rent
Home value
$474,200
$441,000 - $512,000
$3,238/mo
Zestimate® history
Loading...
Owner options
Explore your selling options
What's special
**PRICE REDUCED**Beautiful home located in cul-de-sac in desirable subdivision near Irmo and Chapin at Rolling Creek!!! This lovely home has some great features including Master Bedroom on the Main Floor, formal dining room and more! Enjoy the beautiful kitchen space with granite counters, stainless steel appliances, breakfast bar & eat in area. An open floor plan allows for perfect flow through this beautiful home! Outside relax and entertain on your screen in porch and deck overlooking a well maintained backyard which includes large utility shed with electricity! Home also comes with mounted TV's throughout majority of the home for entertaining along with surround sound. Homeowner will also leave the granite breakfast table and bar stools as well in the breakfast area. Convenient to I26 and all the fun of Lake Murray. Zoned for award winning Lex/Rich 5 schools! Come see this beauty today!
Facts & features
Interior
Bedrooms & bathrooms
- Bedrooms: 5
- Bathrooms: 4
- Full bathrooms: 3
- 1/2 bathrooms: 1
Heating
- Heat pump, Gas
Cooling
- Central
Appliances
- Included: Dishwasher, Dryer, Garbage disposal, Microwave, Refrigerator, Washer
- Laundry: Heated Space
Features
- Flooring: Tile, Carpet, Hardwood
- Basement: None
- Has fireplace: Yes
Interior area
- Total interior livable area: 3,667 sqft
Property
Parking
- Total spaces: 2
- Parking features: Garage - Attached
Features
- Exterior features: Vinyl, Brick
- Fencing: Privacy Fence
Lot
- Size: 10,680 sqft
Details
- Parcel number: 026120522
Construction
Type & style
- Home type: SingleFamily
Materials
- Roof: Composition
Condition
- Year built: 2013
Utilities & green energy
- Sewer: Public
Community & neighborhood
Location
- Region: Irmo
HOA & financial
HOA
- Has HOA: Yes
- HOA fee: $35 monthly
Other
Other facts
- Class: RESIDENTIAL
- Status Category: Active
- Equipment: Disposal
- Fencing: Privacy Fence
- Kitchen: Bar, Counter Tops-Granite, Eat In, Pantry, Floors-Tile, Cabinets-Stained
- Master Bedroom: Double Vanity, Separate Shower, Closet-Walk in, Bath-Private, Tub-Garden, Ceilings-Tray
- Road Type: Paved
- Sewer: Public
- Style: Traditional
- Water: Public
- Levels: Living Room: Main
- Levels: Family Room: Main
- Levels: Kitchen: Main
- Levels: Master Bedroom: Main
- Levels: Bedroom 2: Second
- Levels: Bedroom 3: Second
- Assn Fee Per: Yearly
- Levels: Bedroom 4: Second
- Other Rooms: Bonus-Finished, Sun Room
- Levels: Other Room: Main
- State: SC
- 2nd Bedroom: Bath-Shared
- Laundry: Heated Space
- 4th Bedroom: Bath-Shared
- Formal Dining Room: Floors-Hardwood
- Living Room: Fireplace, Floors-Hardwood, Molding, Ceilings-Box
- 5th Bedroom: Bath-Shared
- 3rd Bedroom: Bath-Shared
- Exterior Finish: Vinyl, Brick-Partial-AbvFound
- Levels: Bedroom 5: Second
- New/Resale: Resale
- Floors: Carpet, Hardwood, Tile
- Foundation: Slab
- Levels: Washer Dryer: Main
- Power On: Yes
- Range: Smooth Surface
- Rollback Tax (Y/N): Unknown
- Sale/Rent: For Sale
- Property Disclosure?: Yes
- Level: Other Room 2: Second
Price history
| Date | Event | Price |
|---|---|---|
| 6/11/2025 | Sold | $465,000$127/sqft |
Source: Public Record | ||
| 5/27/2025 | Pending sale | $465,000$127/sqft |
Source: | ||
| 5/13/2025 | Contingent | $465,000$127/sqft |
Source: | ||
| 3/31/2025 | Price change | $465,000-2.1%$127/sqft |
Source: | ||
| 3/4/2025 | Listed for sale | $475,000-1%$130/sqft |
Source: | ||
Public tax history
| Year | Property taxes | Tax assessment |
|---|---|---|
| 2022 | $351 +8.4% | -- |
| 2021 | $324 | -- |
| 2020 | $324 +13% | -- |
Find assessor info on the county website
Neighborhood: 29063
Nearby schools
GreatSchools rating
- 5/10Lake Murray Elementary SchoolGrades: K-4Distance: 3 mi
- 7/10Chapin MiddleGrades: 7-8Distance: 2.2 mi
- 9/10Chapin High SchoolGrades: 9-12Distance: 5.7 mi
Schools provided by the listing agent
- Elementary: Lake Murray (Lex 5) - see school
- Middle: Chapin
- High: Chapin
- District: Lexington/Richland Five
Source: The MLS. This data may not be complete. We recommend contacting the local school district to confirm school assignments for this home.
Get a cash offer in 3 minutes
Find out how much your home could sell for in as little as 3 minutes with a no-obligation cash offer.
Estimated market value
$474,200
Get a cash offer in 3 minutes
Find out how much your home could sell for in as little as 3 minutes with a no-obligation cash offer.
Estimated market value
$474,200
