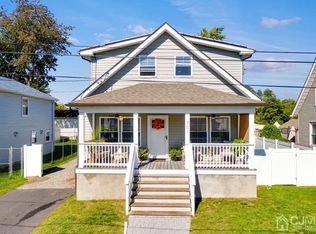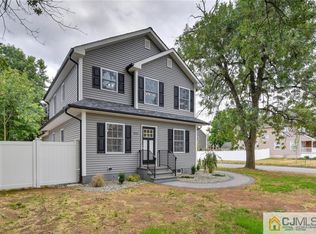Sold for $527,000 on 03/28/25
$527,000
759 Drake Ave, Middlesex, NJ 08846
3beds
1,342sqft
Single Family Residence
Built in 1924
6,250.86 Square Feet Lot
$541,600 Zestimate®
$393/sqft
$3,373 Estimated rent
Home value
$541,600
$493,000 - $596,000
$3,373/mo
Zestimate® history
Loading...
Owner options
Explore your selling options
What's special
Welcome to this classic Craftsman-style home, offering timeless character and modern convenience! Featuring 3 bedrooms and 2 full baths, this home is perfect for those looking to add their personal touch. Step inside to find beautiful architectural details, including hardwood floors and original woodwork. The finished basement provides additional living spaceideal for a home office, playroom, or entertainment area. Outside, enjoy a large backyard, perfect for summer barbecues, gardening, or relaxing under the trees. A detached garage offers extra storage and parking convenience. Located just moments from mass transit, Route 22, 287, and 78, commuting is a breeze! With a little TLC, this home can truly shinethe possibilities are endless! Don't miss your chance to own this gem in a prime location. Not in a Flood Zone!!! Schedule your showing today!
Zillow last checked: 8 hours ago
Listing updated: March 29, 2025 at 09:17am
Listed by:
NICHOLAS A. ROMANO,
SIGNATURE REALTY NJ 973-921-1111,
JAZMIN NOVOA,
SIGNATURE REALTY NJ
Source: All Jersey MLS,MLS#: 2509670R
Facts & features
Interior
Bedrooms & bathrooms
- Bedrooms: 3
- Bathrooms: 2
- Full bathrooms: 2
Dining room
- Features: Formal Dining Room
- Area: 110
- Dimensions: 10 x 11
Kitchen
- Features: Granite/Corian Countertops, Pantry, Separate Dining Area
- Area: 168
- Dimensions: 12 x 14
Living room
- Area: 154
- Dimensions: 14 x 11
Basement
- Area: 0
Heating
- Forced Air
Cooling
- Ceiling Fan(s), Wall Unit(s), Window Unit(s)
Appliances
- Included: Dishwasher, Dryer, Gas Range/Oven, Microwave, Refrigerator, Washer, Water Heater
Features
- Entrance Foyer, Kitchen, Living Room, Dining Room, 3 Bedrooms, Bath Full, Attic, Additional Bath
- Flooring: Carpet, See Remarks
- Basement: Partially Finished, Bath Full
- Has fireplace: No
Interior area
- Total structure area: 1,342
- Total interior livable area: 1,342 sqft
Property
Parking
- Total spaces: 1
- Parking features: 1 Car Width, 3 Cars Deep, Asphalt, Garage, Detached
- Garage spaces: 1
- Has uncovered spaces: Yes
Features
- Levels: Two
- Stories: 2
- Patio & porch: Porch, Deck
- Exterior features: Open Porch(es), Deck, Storage Shed, Yard
Lot
- Size: 6,250 sqft
- Dimensions: 125.00 x 50.00
- Features: Near Shopping, Near Train
Details
- Additional structures: Shed(s)
- Parcel number: 1000283000000030
- Zoning: R60A
Construction
Type & style
- Home type: SingleFamily
- Architectural style: Other
- Property subtype: Single Family Residence
Materials
- Roof: Asphalt
Condition
- Year built: 1924
Utilities & green energy
- Gas: Natural Gas
- Sewer: Public Sewer
- Water: Public
- Utilities for property: Natural Gas Connected
Community & neighborhood
Location
- Region: Middlesex
Other
Other facts
- Ownership: Fee Simple
Price history
| Date | Event | Price |
|---|---|---|
| 3/28/2025 | Sold | $527,000+21.1%$393/sqft |
Source: | ||
| 3/6/2025 | Pending sale | $435,000$324/sqft |
Source: | ||
| 3/6/2025 | Contingent | $435,000$324/sqft |
Source: | ||
| 3/1/2025 | Listed for sale | $435,000+184.3%$324/sqft |
Source: | ||
| 12/14/2000 | Sold | $153,000+31.3%$114/sqft |
Source: Public Record | ||
Public tax history
| Year | Property taxes | Tax assessment |
|---|---|---|
| 2024 | $7,139 +5% | $308,500 |
| 2023 | $6,796 +21.4% | $308,500 +445.1% |
| 2022 | $5,598 +2.6% | $56,600 |
Find assessor info on the county website
Neighborhood: 08846
Nearby schools
GreatSchools rating
- 4/10Parker Elementary SchoolGrades: K-3Distance: 0.3 mi
- 4/10Von E Mauger Middle SchoolGrades: 6-8Distance: 0.8 mi
- 4/10Middlesex High SchoolGrades: 9-12Distance: 0.5 mi
Get a cash offer in 3 minutes
Find out how much your home could sell for in as little as 3 minutes with a no-obligation cash offer.
Estimated market value
$541,600
Get a cash offer in 3 minutes
Find out how much your home could sell for in as little as 3 minutes with a no-obligation cash offer.
Estimated market value
$541,600

