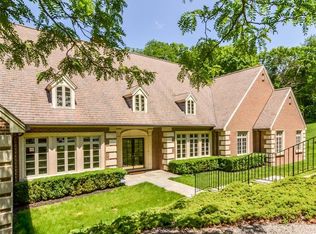Ask about our 24 Month Payment Protection Program, giving you the added confidence you need to buy a home today! This One and a half story Cape Cod home features Brick exterior, Asphalt roof, 3 car Integral Garage, Tile and Hard Wood and Wall to Wall Carpet floors, 3 fireplaces, Gas and Forced Air heating, Central Air cooling, 5 bedrooms, 4 full bathrooms, 1 partial bathroom, Automatic Garage door opener, Disposal, Dish Washer, Trash Compactor, Gas Cooktop, Gas Stove, Jet Spray Tub, Kitchen ...
This property is off market, which means it's not currently listed for sale or rent on Zillow. This may be different from what's available on other websites or public sources.
