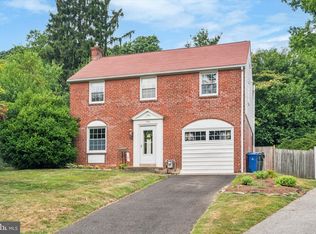Sold for $450,000
$450,000
759 Castlewood Rd, Glenside, PA 19038
3beds
1,376sqft
Single Family Residence
Built in 1942
6,500 Square Feet Lot
$-- Zestimate®
$327/sqft
$2,721 Estimated rent
Home value
Not available
Estimated sales range
Not available
$2,721/mo
Zestimate® history
Loading...
Owner options
Explore your selling options
What's special
Welcome to 759 Castlewood Rd, a charming 3-bedroom, 1.5 bathroom single-family home nestled in the heart of Glenside, PA. This beautifully maintained brick home combines classic appeal with modern updates, offering the perfect blend of comfort and convenience. Step inside to an open first floor plan that seamlessly connects the spacious living room, formal dining room, and the updated kitchen, perfect for entertaining or relaxing. The kitchen boasts sleek stainless steel appliances, white shaker cabinets, and granite countertops, making meal prep a breeze. Just off the living room, a barn door leads you to a bonus room, which could be used as a home office, play room, or any use to fit your needs. French doors lead you out to a lovely patio and private, fenced backyard. Upstairs, you'll find three generously sized bedrooms with plenty of closet space and a full hall bathroom. The finished lower level offers plenty of additional living space, a half bath, and laundry. Enjoy the convenience of a one-car garage connected by a charming breezeway, offering extra storage and parking options. The driveway provides additional parking space for guests. Located on a quiet, tree-lined street in sought-after Abington School District, this home is just minutes from local shops, restaurants, parks, and public transportation. Easy access to major highways and the regional rail line for commuting to Center City Philadelphia or other nearby areas. Don’t miss the opportunity to make 759 Castlewood Rd your new home. Schedule a tour today!
Zillow last checked: 9 hours ago
Listing updated: November 08, 2024 at 04:04am
Listed by:
Lisie Abrams 215-779-5765,
Compass RE,
Co-Listing Agent: Danielle Wolinsky 610-513-8221,
Compass RE
Bought with:
Eli Qarkaxhia, RS311277
Compass RE
Stacey Loehrs, RS351276
Compass RE
Source: Bright MLS,MLS#: PAMC2118450
Facts & features
Interior
Bedrooms & bathrooms
- Bedrooms: 3
- Bathrooms: 2
- Full bathrooms: 1
- 1/2 bathrooms: 1
Basement
- Area: 0
Heating
- Forced Air, Natural Gas
Cooling
- Central Air, Electric
Appliances
- Included: Gas Water Heater
Features
- Basement: Partially Finished
- Has fireplace: No
Interior area
- Total structure area: 1,376
- Total interior livable area: 1,376 sqft
- Finished area above ground: 1,376
- Finished area below ground: 0
Property
Parking
- Total spaces: 1
- Parking features: Covered, Attached
- Attached garage spaces: 1
Accessibility
- Accessibility features: None
Features
- Levels: Two
- Stories: 2
- Pool features: None
Lot
- Size: 6,500 sqft
- Dimensions: 65.00 x 0.00
Details
- Additional structures: Above Grade, Below Grade
- Parcel number: 300006848007
- Zoning: R
- Special conditions: Standard
Construction
Type & style
- Home type: SingleFamily
- Architectural style: Traditional
- Property subtype: Single Family Residence
Materials
- Brick
- Foundation: Block
Condition
- New construction: No
- Year built: 1942
Utilities & green energy
- Sewer: Public Sewer
- Water: Public
Community & neighborhood
Location
- Region: Glenside
- Subdivision: Glenside
- Municipality: ABINGTON TWP
Other
Other facts
- Listing agreement: Exclusive Right To Sell
- Ownership: Fee Simple
Price history
| Date | Event | Price |
|---|---|---|
| 11/7/2024 | Sold | $450,000+2.3%$327/sqft |
Source: | ||
| 10/9/2024 | Pending sale | $439,900$320/sqft |
Source: | ||
| 10/1/2024 | Contingent | $439,900$320/sqft |
Source: | ||
| 9/27/2024 | Listed for sale | $439,900+35.4%$320/sqft |
Source: | ||
| 3/3/2020 | Sold | $325,000-3%$236/sqft |
Source: Public Record Report a problem | ||
Public tax history
| Year | Property taxes | Tax assessment |
|---|---|---|
| 2025 | $5,936 +5.3% | $123,230 |
| 2024 | $5,639 | $123,230 |
| 2023 | $5,639 +6.5% | $123,230 |
Find assessor info on the county website
Neighborhood: 19038
Nearby schools
GreatSchools rating
- 8/10Copper Beech SchoolGrades: K-5Distance: 0.2 mi
- 6/10Abington Junior High SchoolGrades: 6-8Distance: 0.6 mi
- 8/10Abington Senior High SchoolGrades: 9-12Distance: 0.5 mi
Schools provided by the listing agent
- District: Abington
Source: Bright MLS. This data may not be complete. We recommend contacting the local school district to confirm school assignments for this home.
Get pre-qualified for a loan
At Zillow Home Loans, we can pre-qualify you in as little as 5 minutes with no impact to your credit score.An equal housing lender. NMLS #10287.
