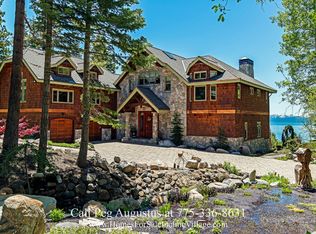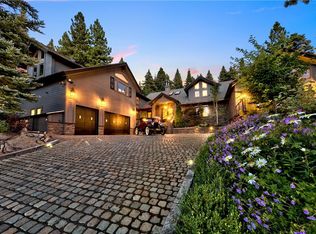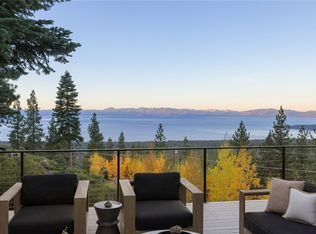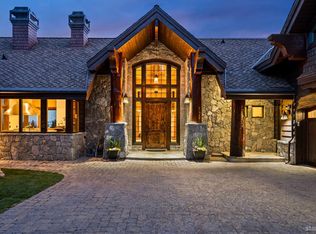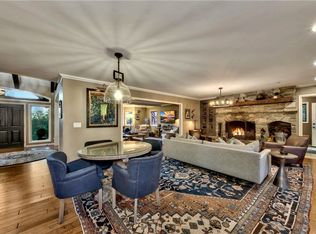Tucked behind tall pines on one of Incline Village’s most coveted streets and spanning over 11K sq ft, 759 Burgundy is a masterwork of mountain architecture—This is a home built with intention: timeless materials, thoughtful scale, and spaces designed to capture the serenity of the forest and the brilliance of Lake Tahoe. Interior design by award winning designer, Lindsay Bourgeois, provides a palette to expand on and create the ultimate retreat. Arrive through a long, private heated drive to a setting that feels worlds away. This retreat-like atmosphere continues throughout the estate. Inside, soaring beams, rich natural textures, and perfectly framed outlooks create warmth and grandeur in equal measure. The great room opens wide to views of Lake Tahoe, where sunlight drifts across the water and alpenglow lights up the mountains each evening. Multiple heated terraces invite year-round outdoor living, from summer dinners by the pines to winter mornings spent watching storms roll across the lake. Meticulously landscaped and ready for enjoyment. The beautifully finished 2 story guest house alone is incredible, ideal for extended stays, visiting family, or elevated remote work. With its own kitchen, living space, bedroom suite, and private entry, it stands as a full second residence while remaining seamlessly integrated into the overall design. Thoughtfully separated sleeping suites offer privacy for every guest. Entertainment spaces—including a home theater, wine storage, and expansive game/media areas, gym, indoor pool and spa—ensure the home lives as well as it looks. Every room whispers tranquility. Every detail reinforces quality. And every window reminds you why Lake Tahoe remains one of the most desired alpine destinations in the world. 759 Burgundy Road is more than a home—it's a private Tahoe sanctuary, designed for those who appreciate architecture, craftsmanship, and the rare luxury of true mountain privacy.
Pending
$14,500,000
759 Burgundy Rd, Incline Village, NV 89451
6beds
11,095sqft
Est.:
Single Family Residence
Built in 1999
2.4 Acres Lot
$-- Zestimate®
$1,307/sqft
$-- HOA
What's special
- 40 days |
- 4,247 |
- 150 |
Zillow last checked: 8 hours ago
Listing updated: February 03, 2026 at 09:41am
Listed by:
Clayton Humphries DRE #01952558 530-581-1882,
Compass,
Brandon T Walsh DRE #01938419 530-412-4647,
Compass
Source: TSMLS,MLS#: 20260007
Facts & features
Interior
Bedrooms & bathrooms
- Bedrooms: 6
- Bathrooms: 8
- Full bathrooms: 7
- 1/2 bathrooms: 1
Heating
- Natural Gas
Appliances
- Included: Range, Oven, Microwave, Disposal, Dishwasher, Refrigerator, Washer, Dryer
- Laundry: Laundry Room
Features
- High Ceilings, Steam Shower, Wine Room, Family Room, Great Room, Office, Formal Dining, Breakfast Room, Mud Room, In-Law Quarters
- Flooring: Carpet, Wood, Stone, Tile
- Has fireplace: Yes
- Fireplace features: Fireplace: Living Room, Master Bedroom, 2 or +, Gas Fireplace
Interior area
- Total structure area: 11,095
- Total interior livable area: 11,095 sqft
Property
Parking
- Total spaces: 4
- Parking features: Attached, Heated Garage, Insulated, Plumbing, Garage Door Opener, Four +, Heated Drive
- Has attached garage: Yes
Features
- Levels: Two
- Stories: 2
- Pool features: Swimming Pool
- Spa features: Hot Tub
- Has view: Yes
- View description: Panoramic, Trees/Woods, Mountain(s)
- Has water view: Yes
- Water view: Lake
Lot
- Size: 2.4 Acres
- Features: Greenbelt
- Topography: Level,Upslope
Details
- Parcel number: 12627110
- Special conditions: Standard
- Other equipment: Generator
Construction
Type & style
- Home type: SingleFamily
- Architectural style: Mountain
- Property subtype: Single Family Residence
Materials
- Frame
- Foundation: Concrete Perimeter, Slab
- Roof: Composition
Condition
- New construction: No
- Year built: 1999
Utilities & green energy
- Sewer: Utility District
- Water: Utility District
- Utilities for property: Natural Gas Available
Community & HOA
Community
- Features: Gated: To Home
- Security: Security System, Audio Surveillance, Closed Circuit Camera(s)
- Subdivision: SurroundingArea
HOA
- Has HOA: No
- Amenities included: Beach Access, Pool, Tennis Court(s), Exercise Equipment
Location
- Region: Incline Village
Financial & listing details
- Price per square foot: $1,307/sqft
- Tax assessed value: $6,948,382
- Annual tax amount: $72,944
- Price range: $14.5M - $14.5M
- Date on market: 1/1/2026
- Listing agreement: EXCLUSIVE RIGHT
- Listing terms: Cash To New Loan
Estimated market value
Not available
Estimated sales range
Not available
$8,337/mo
Price history
Price history
| Date | Event | Price |
|---|---|---|
| 2/3/2026 | Pending sale | $14,500,000$1,307/sqft |
Source: | ||
| 1/1/2026 | Listed for sale | $14,500,000-2.7%$1,307/sqft |
Source: | ||
| 9/1/2025 | Listing removed | $14,900,000$1,343/sqft |
Source: | ||
| 2/27/2025 | Price change | $14,900,000-6.3%$1,343/sqft |
Source: | ||
| 8/29/2024 | Listed for sale | $15,900,000+38.3%$1,433/sqft |
Source: | ||
Public tax history
Public tax history
| Year | Property taxes | Tax assessment |
|---|---|---|
| 2025 | $72,944 +3% | $2,431,934 +0.4% |
| 2024 | $70,838 +2.5% | $2,422,275 +7.3% |
| 2023 | $69,113 +3% | $2,257,211 +13.7% |
Find assessor info on the county website
BuyAbility℠ payment
Est. payment
$66,618/mo
Principal & interest
$56226
Property taxes
$5317
Home insurance
$5075
Climate risks
Neighborhood: 89451
Nearby schools
GreatSchools rating
- 6/10Incline Elementary SchoolGrades: PK-5Distance: 1.4 mi
- 5/10Incline Middle SchoolGrades: 6-8Distance: 1.7 mi
- 8/10Incline High SchoolGrades: 9-12Distance: 1.3 mi
- Loading
