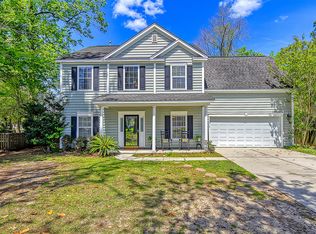This beautiful home sits on over a quarter acre, corner lot. It is located in Grand Oaks Plantation. As you enter you will notice the beautiful wood laminate flooring throughout the main living areas. The formal dining room with chair railing is located just off the foyer. The kitchen features pendant lighting, large 42'' white cabinets, a breakfast bar, as well as smudge proof, stainless steel, energy efficient Frigidaire Gallery appliances. The large dining area and family room offers 11' ceilings and windows that provide tons of natural lighting. The open family room offers a ceiling fan, built-in shelves and a wood burning fireplace. The master bedroom has a bay window, high ceilings with a ceiling fan. The master bathroom features a water closet, a jacuzzi tub, a separate shower, and walk-in closet as well as dual vanities which includes a makeup vanity. There are two additional bedrooms with berber carpet and ceiling fans. One is currently being used as an office. As you exit through the glass sliding doors, you will notice the screen porch and large extended patio. The perfect place for relaxing or outdoor entertaining. Other features for this home include: smooth ceilings, multiple linen closets, a gas water heater and a garage door opener. This large corner lot is conveniently located on the roundabout that leads to the recreation center. This home partially backs up to a wooded area for amazing privacy.
This property is off market, which means it's not currently listed for sale or rent on Zillow. This may be different from what's available on other websites or public sources.
