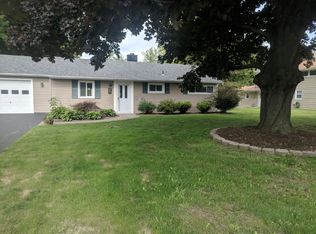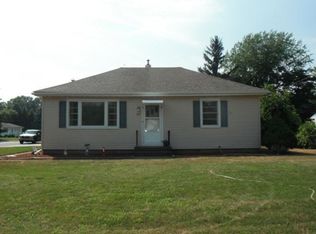Closed
$290,000
759 Bay Rd, Webster, NY 14580
5beds
2,450sqft
Single Family Residence
Built in 1950
0.33 Acres Lot
$309,100 Zestimate®
$118/sqft
$2,915 Estimated rent
Home value
$309,100
$284,000 - $337,000
$2,915/mo
Zestimate® history
Loading...
Owner options
Explore your selling options
What's special
***RARE FIND***FABULOUS 5 BEDROOM, 2 BATH COLONIAL W/2.5 CAR ATTACHED GARAGE! SPACIOUS LIVING AND DINING ROOMS! KITCHEN FEATURES AMPLE COUNTER WORKSPACE, DINETTE & EGRESS TO EXPANSIVE PATIO! 1ST FLOOR PRIMARY BEDROOM W/WALK-IN CLOSET & ACCESS TO FULL BATH. 1ST FLOOR LAUNDRY/MUDROOM! 4 GENEROUS SIZED BEDROOMS ON THE 2ND LEVEL. MANY UPDATES INCLUDING NEW ROOF 2022 (COMPLETE TEAR OFF PER SELLER), FLOORING, BATHS, PAINT & LIGHT FIXTURES. DELAYED NEGOTIATION. OFFERS DUE BY MONDAY, JULY 29TH AT 12:00 NOON. NO ESCALATION CLAUSES PER SELLER. PLEASE SUBMIT HIGHEST AND BEST OFFER. PLEASE DO NOT SCHEDULE ANY SHOWINGS BEFORE 10:00AM. THANK YOU!
Zillow last checked: 8 hours ago
Listing updated: October 03, 2024 at 01:01pm
Listed by:
Susan E. Holmes 585-347-1826,
Howard Hanna
Bought with:
Mitchell Ladd, 10401320475
Ladd Exclusive Realty
Source: NYSAMLSs,MLS#: R1553095 Originating MLS: Rochester
Originating MLS: Rochester
Facts & features
Interior
Bedrooms & bathrooms
- Bedrooms: 5
- Bathrooms: 2
- Full bathrooms: 2
- Main level bathrooms: 1
- Main level bedrooms: 1
Heating
- Gas, Forced Air
Appliances
- Included: Dishwasher, Electric Oven, Electric Range, Gas Water Heater, Microwave, Refrigerator
- Laundry: Main Level
Features
- Ceiling Fan(s), Separate/Formal Dining Room, Eat-in Kitchen, Separate/Formal Living Room, Main Level Primary, Programmable Thermostat
- Flooring: Carpet, Luxury Vinyl, Resilient, Varies
- Windows: Thermal Windows
- Basement: None
- Has fireplace: No
Interior area
- Total structure area: 2,450
- Total interior livable area: 2,450 sqft
Property
Parking
- Total spaces: 2.5
- Parking features: Attached, Electricity, Garage, Driveway, Garage Door Opener
- Attached garage spaces: 2.5
Features
- Levels: Two
- Stories: 2
- Patio & porch: Open, Patio, Porch
- Exterior features: Blacktop Driveway, Patio
Lot
- Size: 0.33 Acres
- Dimensions: 50 x 160
- Features: Irregular Lot
Details
- Parcel number: 2654890631800004034000
- Special conditions: Standard
Construction
Type & style
- Home type: SingleFamily
- Architectural style: Cape Cod,Colonial
- Property subtype: Single Family Residence
Materials
- Aluminum Siding, Steel Siding, Copper Plumbing, PEX Plumbing
- Foundation: Other, See Remarks
- Roof: Asphalt
Condition
- Resale
- Year built: 1950
Utilities & green energy
- Electric: Circuit Breakers
- Sewer: Connected
- Water: Connected, Public
- Utilities for property: Cable Available, Sewer Connected, Water Connected
Community & neighborhood
Location
- Region: Webster
- Subdivision: Orchard Manor
Other
Other facts
- Listing terms: Cash,Conventional,FHA
Price history
| Date | Event | Price |
|---|---|---|
| 10/3/2024 | Sold | $290,000+16%$118/sqft |
Source: | ||
| 8/3/2024 | Pending sale | $249,900$102/sqft |
Source: | ||
| 7/25/2024 | Listed for sale | $249,900+6.3%$102/sqft |
Source: | ||
| 4/15/2022 | Sold | $235,000+23.7%$96/sqft |
Source: | ||
| 1/21/2022 | Pending sale | $189,900$78/sqft |
Source: | ||
Public tax history
| Year | Property taxes | Tax assessment |
|---|---|---|
| 2024 | -- | $136,300 |
| 2023 | -- | $136,300 +28.3% |
| 2022 | -- | $106,200 |
Find assessor info on the county website
Neighborhood: 14580
Nearby schools
GreatSchools rating
- 6/10Dewitt Road Elementary SchoolGrades: PK-5Distance: 0.2 mi
- 7/10Willink Middle SchoolGrades: 6-8Distance: 2.4 mi
- 8/10Thomas High SchoolGrades: 9-12Distance: 2 mi
Schools provided by the listing agent
- District: Webster
Source: NYSAMLSs. This data may not be complete. We recommend contacting the local school district to confirm school assignments for this home.

