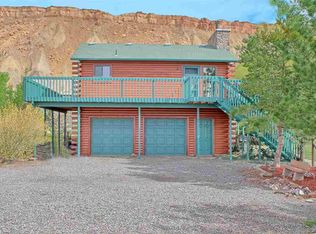Live the ultimate Colorado lifestyle in this elegant 4000 SF custom home, built in 2004, situated on 5 acres. 4 bedroom, office, 3 bath, 3 car garage, living room w/dry bar & wine refrigerator. Formal dining rm, large open family rm w/sandstone hearth & fireplace, gorgeous chef's kitchen, top of the line appliances, breakfast bar & informal eating area, theatre rm & views! Approx 3.7 acres in producing grapes. Varieties are Marquette, Reisling & Cabernet Franc. 2015 crop yielded 8000 lbs from the Reisling & Cabernet Franc. All 3.7 acres will produce this year. Enjoy summer entertaining w/built in outdoor kitchen, BBQ grill, 14x40 salt water pool & hot tub. Last but not least is fantastic 5000 SF finished, heated & cooled outbuilding w/1/2 bath, could be used as winery, car collection, boat or RV storage. House & shop have solar power. Zoned AG for tax savings. Truly One of a Kind!
This property is off market, which means it's not currently listed for sale or rent on Zillow. This may be different from what's available on other websites or public sources.
