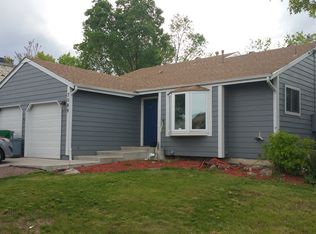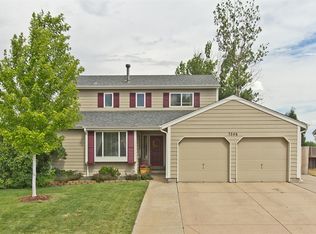***BEAUTIFULLY COMPLETE REMODELED HOME*** MOVE IN READY!! IN THE QUIET WOOD CREEK ARVADA COMMUNITY!! THIS IS A MUST SEE HOME!! QUICK POSSESSION!! VAULTED CEILING LIVING ROOM WITH A GORGEOUS QUARTZ WOOD-BURNING FIREPLACE, NEW CARPET THROUGHOUT, NEW INTERIOR AND EXTERIOR PAINT, BEAUTIFUL BRAND NEW REMODELED KITCHEN WITH TOP OF THE LINE STAINLESS STEEL KITCHEN APPLIANCES AND QUARTZ COUNTERTOPS, BOTH BATHROOMS ARE COMPLETELY REMODELED, NEW DOORS THROUGHOUT, NEW GARAGE DOOR, BEAUTIFUL OUTDOOR DECK PERFECT FOR SUMMER BBQ'S AND/OR OUTDOOR ENTERTAINMENT, NEW FRESHLY LAID SOD IN BOTH FRONT AND BACK YARDS, NEW SPRINKLER SYSTEM, NEW SIDING WITH LIFETIME WARRANTY,25 YEAR WARRANTY ON ROOF. CLOSE TO PARKS, HIGHWAYS, RESTAURANTS, SHOPS, PUBLIC TRANSPORTATION!***
This property is off market, which means it's not currently listed for sale or rent on Zillow. This may be different from what's available on other websites or public sources.

