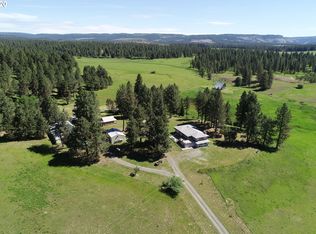Well kept, split level, ranch style home on secluded 33 acre timbered parcel. Year round Cabin Creek runs through this property which also boasts a nice wired shop building (approx. 1370 sq.ft.) with a couple of other small outbuildings, one of which is insulated and wired and used as a wood shop, and the others for storage. Enjoy the tranquility and relaxation this property affords. Keep your grounds green with the good well (30gpm) and enjoy a garden if you like.
This property is off market, which means it's not currently listed for sale or rent on Zillow. This may be different from what's available on other websites or public sources.

