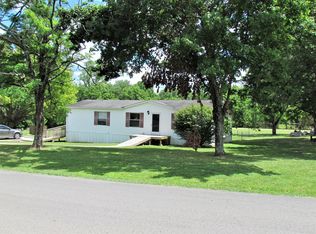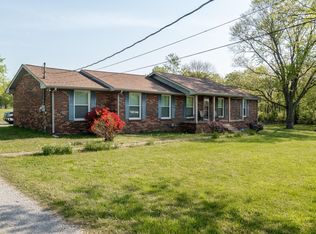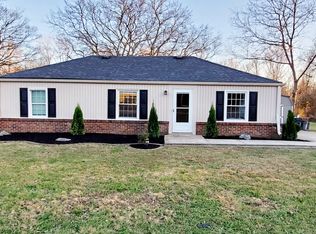Fabulous 3 bedroom 2 bath home sitting on wonderful 1.18 acres. Open living room with the dining area and kitchen which includes a fireplace. Split floor plan with master bedroom separate from other bedrooms. All bedrooms have walk in closets. Front, side and back decks. Nice outbuilding perfect for storage. Plenty of trees with a fire pit as well.Partially fenced. Quiet area with a country setting just minutes from I-40.
This property is off market, which means it's not currently listed for sale or rent on Zillow. This may be different from what's available on other websites or public sources.


