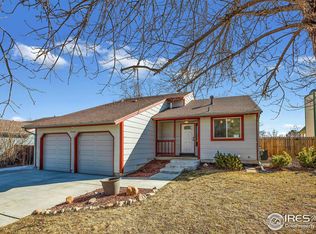Sold for $549,700 on 02/21/25
$549,700
7588 Depew Street, Arvada, CO 80003
3beds
1,204sqft
Single Family Residence
Built in 1981
7,405 Square Feet Lot
$526,800 Zestimate®
$457/sqft
$2,404 Estimated rent
Home value
$526,800
$495,000 - $564,000
$2,404/mo
Zestimate® history
Loading...
Owner options
Explore your selling options
What's special
Price reduced! Exquisite Remodeled Home with Modern Upgrades! Welcome to this tastefully remodeled gem nestled in a well-established neighborhood in Arvada. Thoughtful upgrades and stylish finishes, this home offers comfort, convenience, and elegance. Enjoy a beautifully remodeled home w/no stairs. New paint - inside and out. New WINDOWS and New Sliding glass door.
Bedrooms: Three spacious bedrooms await you, each filled with natural light. New carpet and paint in all bedrooms. The primary suite boasts an en suite 3/4 bath with custom tile and lighting, while an additional full bathroom on the main level provides flexibility for friends/family. Cozy Fireplace: Gather around the wood-burning fireplace in the living room during chilly evenings. It’s the heart of this home, creating a warm and inviting ambiance. New vinyl plank floors flow throughout, creating a harmonious flow. Kitchen: The stunning kitchen features New quartz countertops, sleek NEW cabinetry & hardware, and stainless appliances. Outdoor Oasis: Step outside to your private fenced yard for entertaining with a very nice shed included. Convenient Location close to I-70 and showing/restaurants. Whether you’re commuting or exploring local hotspots, you’re in the heart of it all. Schedule Your Showing Today! Don’t miss the opportunity to make this remodeled beauty your own.
Zillow last checked: 8 hours ago
Listing updated: February 24, 2025 at 09:24am
Listed by:
Patricia Spurlock 303-523-1326 spurlocksells@gmail.com,
Spurlock Homes
Bought with:
Cindy Bakula Streater, 40018799
RE/MAX Professionals
Source: REcolorado,MLS#: 3733007
Facts & features
Interior
Bedrooms & bathrooms
- Bedrooms: 3
- Bathrooms: 2
- Full bathrooms: 1
- 3/4 bathrooms: 1
- Main level bathrooms: 2
- Main level bedrooms: 3
Primary bedroom
- Description: New Carpet/Paint/Fixtures
- Level: Main
Bedroom
- Description: New Carpet/Paint/Fixtures
- Level: Main
Bedroom
- Description: New Carpet/Paint/Fixtures
- Level: Main
Primary bathroom
- Description: New Vanity/Paint/Tile Flooring/Fixtures/Custom Tile
- Level: Main
Bathroom
- Description: New Vanity/Paint/Tile Flooring/Fixtures
- Level: Main
Family room
- Description: Remodeled Family Room W/New Vinyl Plank/Paint Fixtures
- Level: Main
Kitchen
- Description: New Cabinets/Quartz Counters/Stainless Appliances/New Paint
- Level: Main
Laundry
- Level: Main
Heating
- Forced Air
Cooling
- Central Air
Appliances
- Included: Dishwasher, Disposal, Dryer, Gas Water Heater, Microwave, Refrigerator, Washer
- Laundry: In Unit, Laundry Closet
Features
- Flooring: Carpet, Tile, Vinyl
- Windows: Double Pane Windows
- Basement: Crawl Space
- Number of fireplaces: 1
- Fireplace features: Living Room, Wood Burning
Interior area
- Total structure area: 1,204
- Total interior livable area: 1,204 sqft
- Finished area above ground: 1,204
Property
Parking
- Total spaces: 2
- Parking features: Garage - Attached
- Attached garage spaces: 2
Features
- Levels: One
- Stories: 1
- Patio & porch: Patio
- Exterior features: Dog Run, Garden, Private Yard
- Fencing: Full
Lot
- Size: 7,405 sqft
- Features: Level
Details
- Parcel number: 155781
- Special conditions: Standard
Construction
Type & style
- Home type: SingleFamily
- Architectural style: Contemporary
- Property subtype: Single Family Residence
Materials
- Frame, Vinyl Siding
- Roof: Composition
Condition
- Updated/Remodeled
- Year built: 1981
Utilities & green energy
- Sewer: Public Sewer
- Water: Public
Community & neighborhood
Security
- Security features: Carbon Monoxide Detector(s), Smoke Detector(s)
Location
- Region: Arvada
- Subdivision: Wood Creek
Other
Other facts
- Listing terms: Cash,Conventional,FHA,VA Loan
- Ownership: Corporation/Trust
- Road surface type: Paved
Price history
| Date | Event | Price |
|---|---|---|
| 2/21/2025 | Sold | $549,700$457/sqft |
Source: | ||
| 1/26/2025 | Pending sale | $549,700$457/sqft |
Source: | ||
| 1/6/2025 | Price change | $549,700-0.9%$457/sqft |
Source: | ||
| 12/21/2024 | Listed for sale | $554,700$461/sqft |
Source: | ||
| 12/9/2024 | Pending sale | $554,700$461/sqft |
Source: | ||
Public tax history
| Year | Property taxes | Tax assessment |
|---|---|---|
| 2024 | $1,678 +27.8% | $28,739 |
| 2023 | $1,313 -1.4% | $28,739 +20.6% |
| 2022 | $1,332 +11.4% | $23,833 -2.8% |
Find assessor info on the county website
Neighborhood: 80003
Nearby schools
GreatSchools rating
- 3/10Swanson Elementary SchoolGrades: PK-5Distance: 1 mi
- 4/10North Arvada Middle SchoolGrades: 6-8Distance: 1 mi
- 3/10Arvada High SchoolGrades: 9-12Distance: 2 mi
Schools provided by the listing agent
- Elementary: Thomson
- Middle: North Arvada
- High: Arvada
- District: Jefferson County R-1
Source: REcolorado. This data may not be complete. We recommend contacting the local school district to confirm school assignments for this home.
Get a cash offer in 3 minutes
Find out how much your home could sell for in as little as 3 minutes with a no-obligation cash offer.
Estimated market value
$526,800
Get a cash offer in 3 minutes
Find out how much your home could sell for in as little as 3 minutes with a no-obligation cash offer.
Estimated market value
$526,800
