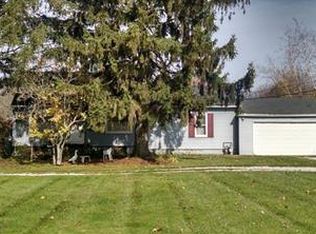Sold for $172,000 on 10/22/25
$172,000
7586 Cedar Rd, Chesterland, OH 44026
2beds
1,120sqft
Single Family Residence
Built in 1952
1 Acres Lot
$175,700 Zestimate®
$154/sqft
$1,785 Estimated rent
Home value
$175,700
Estimated sales range
Not available
$1,785/mo
Zestimate® history
Loading...
Owner options
Explore your selling options
What's special
For generations, this 1952 ranch has been lovingly maintained and now it’s ready to welcome its next chapter. Situated on a full acre, the 2-bedroom, 1-bath home offers a convenient and easy floor plan. Freshly painted interiors, doors, and shutters create a bright, welcoming first impression. Inside, you’ll find a spacious living room, dining room, and kitchen along with a generous back entry foyer complete with closet storage. Step outside to enjoy the expansive yard, already equipped with an invisible fence for pets, offering plenty of room for relaxation or play. Major updates include a roof replacement in 2014, new well and well pump in 2015, and new appliances and carpeting in 2017. This is a home with history and an open invitation for what comes next. Don’t miss the chance to begin your next chapter with added peace of mind through the Howard Hanna 100% Money Back Guarantee. Schedule your showing today.
Zillow last checked: 8 hours ago
Listing updated: November 20, 2025 at 05:15am
Listed by:
Lillian May Mushrush 216-408-1987 lillianmushrush@howardhanna.com,
Howard Hanna,
Kristin R Martin 216-536-2965,
Howard Hanna
Bought with:
Michael Monaco, 2014000795
HomeSmart Real Estate Momentum LLC
Source: MLS Now,MLS#: 5158636Originating MLS: Akron Cleveland Association of REALTORS
Facts & features
Interior
Bedrooms & bathrooms
- Bedrooms: 2
- Bathrooms: 1
- Full bathrooms: 1
- Main level bathrooms: 1
- Main level bedrooms: 2
Primary bedroom
- Description: Window Seat,Flooring: Carpet
- Features: Vaulted Ceiling(s), Window Treatments
- Level: First
- Dimensions: 11 x 20.5
Bedroom
- Description: Flooring: Carpet
- Features: Window Treatments
- Level: First
- Dimensions: 10 x 8
Bathroom
- Description: Flooring: Ceramic Tile
- Level: First
- Dimensions: 7 x 5.5
Dining room
- Description: Flooring: Carpet
- Features: Chandelier, Window Treatments
- Level: First
- Dimensions: 11 x 10.5
Entry foyer
- Description: Flooring: Laminate
- Level: First
- Dimensions: 10 x 8
Kitchen
- Description: Flooring: Laminate
- Level: First
- Dimensions: 11 x 10
Laundry
- Description: Flooring: Concrete
- Features: Window Treatments
- Level: First
- Dimensions: 9 x 8.5
Living room
- Description: Flooring: Carpet
- Features: Window Treatments
- Level: First
- Dimensions: 14 x 10
Heating
- Baseboard, Electric, Forced Air, Oil
Cooling
- Ceiling Fan(s), Window Unit(s)
Appliances
- Included: Range, Refrigerator
- Laundry: Washer Hookup, Electric Dryer Hookup, Main Level
Features
- Ceiling Fan(s), Kitchen Island
- Windows: Double Pane Windows, Insulated Windows
- Basement: Crawl Space
- Has fireplace: No
Interior area
- Total structure area: 1,120
- Total interior livable area: 1,120 sqft
- Finished area above ground: 1,120
Property
Parking
- Parking features: Gravel, No Garage, Shared Driveway
Features
- Levels: One
- Stories: 1
- Patio & porch: Deck, Front Porch
- Exterior features: Storage
- Fencing: Invisible
Lot
- Size: 1 Acres
- Features: Flat, Level, Wooded
Details
- Additional structures: Outbuilding, Storage
- Parcel number: 11125200
Construction
Type & style
- Home type: SingleFamily
- Architectural style: Ranch
- Property subtype: Single Family Residence
Materials
- Vinyl Siding
- Foundation: Slab
- Roof: Asphalt
Condition
- Updated/Remodeled
- Year built: 1952
Utilities & green energy
- Sewer: Septic Tank
- Water: Well
Community & neighborhood
Security
- Security features: Smoke Detector(s)
Location
- Region: Chesterland
- Subdivision: Chester 03
Other
Other facts
- Listing agreement: Exclusive Right To Sell
- Listing terms: Cash,Conventional,FHA,VA Loan
Price history
| Date | Event | Price |
|---|---|---|
| 10/25/2025 | Listing removed | $1,950$2/sqft |
Source: Zillow Rentals Report a problem | ||
| 10/22/2025 | Sold | $172,000-4.4%$154/sqft |
Source: Public Record Report a problem | ||
| 10/21/2025 | Listed for rent | $1,950$2/sqft |
Source: Zillow Rentals Report a problem | ||
| 9/29/2025 | Pending sale | $179,900$161/sqft |
Source: MLS Now #5158636 Report a problem | ||
| 9/26/2025 | Listed for sale | $179,900$161/sqft |
Source: MLS Now #5158636 Report a problem | ||
Public tax history
| Year | Property taxes | Tax assessment |
|---|---|---|
| 2024 | $2,138 -1.5% | $49,570 |
| 2023 | $2,170 +31.7% | $49,570 +51.3% |
| 2022 | $1,648 +0.3% | $32,770 |
Find assessor info on the county website
Neighborhood: 44026
Nearby schools
GreatSchools rating
- NAWestwood Elementary SchoolGrades: K-2Distance: 1.1 mi
- 8/10West Geauga Middle SchoolGrades: 6-9Distance: 1.9 mi
- 10/10West Geauga High SchoolGrades: 9-12Distance: 1.7 mi
Schools provided by the listing agent
- District: West Geauga LSD - 2807
Source: MLS Now. This data may not be complete. We recommend contacting the local school district to confirm school assignments for this home.
Get a cash offer in 3 minutes
Find out how much your home could sell for in as little as 3 minutes with a no-obligation cash offer.
Estimated market value
$175,700
Get a cash offer in 3 minutes
Find out how much your home could sell for in as little as 3 minutes with a no-obligation cash offer.
Estimated market value
$175,700
