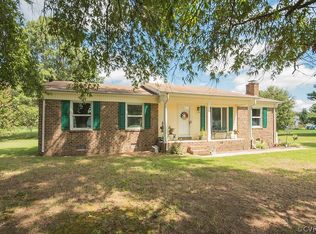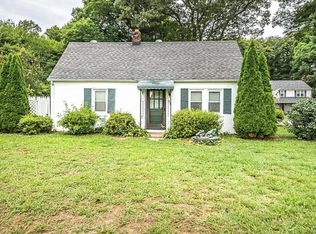Sold for $300,000
$300,000
7585 Strath Rd, Henrico, VA 23231
4beds
1,850sqft
Single Family Residence
Built in 1974
1 Acres Lot
$266,600 Zestimate®
$162/sqft
$2,226 Estimated rent
Home value
$266,600
$245,000 - $288,000
$2,226/mo
Zestimate® history
Loading...
Owner options
Explore your selling options
What's special
Located in the heart of Varina, this spacious brick rancher is available for the first time in over 30 years! Well positioned on a one acre corner lot, you'll appreciate driveway entrances from two different streets. Moving inside, an expansive family room with a brick fireplace offers a setting that's perfect for enjoying life with family and friends. This space was once two rooms (a living room and family room) and could be sectioned off again to create separate living areas. The dining area is open to the family room and connects it to the kitchen. White cabinets and appliances are found in the kitchen. All appliances convey! This four bedroom home offers two suites! One bedroom has its own half bath while the larger suite is complete with a full bath and a double wide closet! Besides these, there are two more bedrooms and another room that would make a fantastic office, study or hobby room! Things to take note of outside include; replacement windows, a dimensional shingled roof, a concrete patio and a storage shed. The old shallow well has been replaced with a deep (drilled) well and a new septic system was installed in recent years! A how about this great Eastern Henrico County location? With a rural feel and agricultural zoning, you'll have the benefits of neighborhood living while enjoying your own garden and having chickens if you so desire. No HOA! Downtown Richmond can be quickly accessed from here and close by, you'll find grocery shopping, gas stations, Varina Library, dining, banking and interstate access. Virginia Capital Trail is just down the street and historic battlefields, James River historic sites and Osborne Landing Marina are only minutes away. Come put your personal touches on this wonderful opportunity that has been priced to allow for cosmetic improvements/ upgrades. Great potential for owner occupants and investors alike.
Zillow last checked: 8 hours ago
Listing updated: June 12, 2025 at 09:01am
Listed by:
Chad Seay (804)559-2665,
Seay Real Estate
Bought with:
Nicole Smith, 0225063706
Open Gate Realty Group
Source: CVRMLS,MLS#: 2509672 Originating MLS: Central Virginia Regional MLS
Originating MLS: Central Virginia Regional MLS
Facts & features
Interior
Bedrooms & bathrooms
- Bedrooms: 4
- Bathrooms: 3
- Full bathrooms: 2
- 1/2 bathrooms: 1
Primary bedroom
- Description: Suite w/ Full Bath & Double Width Closet.
- Level: First
- Dimensions: 19.0 x 11.10
Primary bedroom
- Description: Master Suite Before Addition. With Half Bath.
- Level: First
- Dimensions: 15.6 x 9.4
Bedroom 3
- Description: Carpet.
- Level: First
- Dimensions: 10.5 x 8.5
Bedroom 4
- Description: Carpet. Ceiling Fan.
- Level: First
- Dimensions: 13.0 x 8.5
Dining room
- Description: Laminate Flooring. Open to Family Room.
- Level: First
- Dimensions: 12.0 x 11.7
Family room
- Description: W/Fireplace. Section off to make two living spaces
- Level: First
- Dimensions: 27.6 x 11.10
Other
- Description: Tub & Shower
- Level: First
Half bath
- Level: First
Kitchen
- Description: Appliances Stay.
- Level: First
- Dimensions: 17.5 x 11.9
Office
- Description: Former Bedroom w/ Closet.
- Level: First
- Dimensions: 11.10 x 10.3
Heating
- Electric, Heat Pump
Cooling
- Central Air
Appliances
- Included: Dryer, Electric Cooking, Electric Water Heater, Oven, Refrigerator, Stove, Washer
- Laundry: Washer Hookup, Dryer Hookup
Features
- Bedroom on Main Level, Bay Window, Ceiling Fan(s), Dining Area, Fireplace, Bath in Primary Bedroom, Main Level Primary
- Flooring: Carpet, Ceramic Tile, Laminate
- Windows: Thermal Windows
- Basement: Crawl Space
- Attic: Access Only
- Number of fireplaces: 1
- Fireplace features: Masonry, Wood Burning
Interior area
- Total interior livable area: 1,850 sqft
- Finished area above ground: 1,850
- Finished area below ground: 0
Property
Parking
- Parking features: Circular Driveway, Off Street
- Has uncovered spaces: Yes
Features
- Levels: One
- Stories: 1
- Patio & porch: Rear Porch, Patio
- Exterior features: Lighting, Out Building(s), Storage, Shed
- Pool features: None
- Fencing: None
Lot
- Size: 1 Acres
- Features: Corner Lot, Level
- Topography: Level
Details
- Additional structures: Shed(s), Outbuilding
- Parcel number: 8166920017
- Zoning description: A1
Construction
Type & style
- Home type: SingleFamily
- Architectural style: Ranch
- Property subtype: Single Family Residence
Materials
- Brick, Drywall
- Roof: Asphalt
Condition
- Resale
- New construction: No
- Year built: 1974
Utilities & green energy
- Sewer: Engineered Septic
- Water: Well
Community & neighborhood
Security
- Security features: Security System
Location
- Region: Henrico
- Subdivision: Lyn-Juan Acres
Other
Other facts
- Ownership: Individuals
- Ownership type: Sole Proprietor
Price history
| Date | Event | Price |
|---|---|---|
| 6/12/2025 | Sold | $300,000-7.7%$162/sqft |
Source: | ||
| 4/25/2025 | Pending sale | $325,000$176/sqft |
Source: | ||
| 4/11/2025 | Listed for sale | $325,000$176/sqft |
Source: | ||
Public tax history
| Year | Property taxes | Tax assessment |
|---|---|---|
| 2024 | $2,387 +5.1% | $280,800 +5.1% |
| 2023 | $2,270 +16% | $267,100 +16% |
| 2022 | $1,957 +8.8% | $230,200 +11.3% |
Find assessor info on the county website
Neighborhood: 23231
Nearby schools
GreatSchools rating
- 2/10Varina Elementary SchoolGrades: 3-5Distance: 0.9 mi
- 2/10Rolfe Middle SchoolGrades: 6-8Distance: 1.6 mi
- 2/10Varina High SchoolGrades: 9-12Distance: 1.7 mi
Schools provided by the listing agent
- Elementary: Mehfoud
- Middle: Rolfe
- High: Varina
Source: CVRMLS. This data may not be complete. We recommend contacting the local school district to confirm school assignments for this home.
Get a cash offer in 3 minutes
Find out how much your home could sell for in as little as 3 minutes with a no-obligation cash offer.
Estimated market value
$266,600

