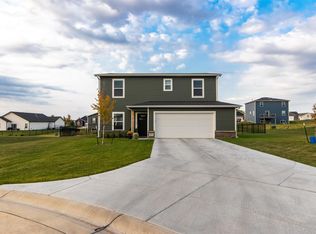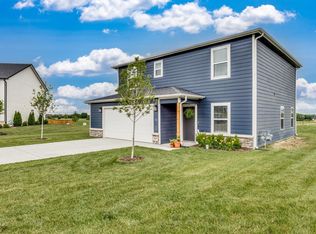Sold
Price Unknown
7585 Pheasant Ridge Ct, Wichita, KS 67226
5beds
2,208sqft
Single Family Onsite Built
Built in 2022
0.42 Acres Lot
$287,500 Zestimate®
$--/sqft
$2,337 Estimated rent
Home value
$287,500
$262,000 - $316,000
$2,337/mo
Zestimate® history
Loading...
Owner options
Explore your selling options
What's special
Better than new! Welcome home to this beautiful move-in ready Zero-Entry Colonial 2 story home with lots of features! This home has 5 bedrooms, 3 full bathrooms, vaulted ceilings, walk-in closets in all bedrooms, granite countertops, large pantry, large bedrooms, storm shelter, and cul-de-sac living on a large half-acre lot! The main floor has an open living room, large kitchen, walk-in pantry, oversized bedroom, and a full bathroom. Granite countertops in kitchen, all bathrooms, and laundry room, plus, all appliances stay including washer and dryer. Upstairs you will find the master bedroom with an on-suite which includes a water closet, separate his and her vanities, and a very large walk-in closet. You will also find 3 additional bedrooms, full bathroom, and a separate laundry room. This home also comes with a high efficiency HVAC system, concrete siding, LVP flooring throughout, sprinkler system, storm shelter, zero-entry at all exterior doors, and it’s fully landscaped! Neighborhood amenities include a community swimming pool and ponds. This well cared for property is ready for you to call home! Call and schedule your showing today, you won’t be disappointed.
Zillow last checked: 8 hours ago
Listing updated: May 29, 2025 at 08:03pm
Listed by:
Ryan Brennan CELL:316-518-7800,
Keller Williams Signature Partners, LLC
Source: SCKMLS,MLS#: 647853
Facts & features
Interior
Bedrooms & bathrooms
- Bedrooms: 5
- Bathrooms: 3
- Full bathrooms: 3
Primary bedroom
- Description: Carpet
- Level: Upper
- Area: 206.06
- Dimensions: 13'1" x 15'9"
Bedroom
- Description: Carpet
- Level: Upper
- Area: 149.5
- Dimensions: 11'6x13'
Bedroom
- Description: Carpet
- Level: Upper
- Area: 149.5
- Dimensions: 11'6"x13'
Bedroom
- Description: Carpet
- Level: Upper
- Area: 149.5
- Dimensions: 11'6"x13'
Bedroom
- Description: Carpet
- Level: Main
- Area: 1681.17
- Dimensions: 15"4x10'11"
Kitchen
- Description: Luxury Vinyl
- Level: Main
- Area: 170.81
- Dimensions: 14'4" x 11'11"
Living room
- Description: Luxury Vinyl
- Level: Main
- Area: 243.67
- Dimensions: 17' x 14'4"
Heating
- Forced Air, Natural Gas
Cooling
- Central Air, Electric
Appliances
- Included: Dishwasher, Disposal, Microwave, Refrigerator, Range, Washer, Dryer, Humidifier
- Laundry: Upper Level, 220 equipment
Features
- Ceiling Fan(s), Walk-In Closet(s)
- Basement: None
- Has fireplace: No
Interior area
- Total interior livable area: 2,208 sqft
- Finished area above ground: 2,208
- Finished area below ground: 0
Property
Parking
- Total spaces: 2
- Parking features: Attached, Garage Door Opener, Oversized, Zero Entry, Handicap Access
- Garage spaces: 2
Accessibility
- Accessibility features: Handicap Accessible Exterior
Features
- Levels: Two
- Stories: 2
- Patio & porch: Patio
- Exterior features: Guttering - ALL, Sprinkler System, Zero Step Entry
- Pool features: Community
Lot
- Size: 0.42 Acres
- Features: Cul-De-Sac
Details
- Parcel number: 0871041901203013.00
Construction
Type & style
- Home type: SingleFamily
- Architectural style: Colonial
- Property subtype: Single Family Onsite Built
Materials
- Frame w/Less than 50% Mas
- Foundation: None
- Roof: Composition
Condition
- Year built: 2022
Details
- Builder name: Liberty Communities
Utilities & green energy
- Gas: Natural Gas Available
- Utilities for property: Sewer Available, Natural Gas Available, Public
Community & neighborhood
Community
- Community features: Greenbelt, Jogging Path, Lake, Playground
Location
- Region: Wichita
- Subdivision: THE LANDING
HOA & financial
HOA
- Has HOA: Yes
- HOA fee: $300 annually
- Services included: Gen. Upkeep for Common Ar
Other
Other facts
- Ownership: Individual
- Road surface type: Paved
Price history
Price history is unavailable.
Public tax history
Tax history is unavailable.
Neighborhood: 67226
Nearby schools
GreatSchools rating
- 6/10Isely Traditional Magnet Elementary SchoolGrades: PK-5Distance: 0.6 mi
- 4/10Stucky Middle SchoolGrades: 6-8Distance: 2.3 mi
- 1/10Heights High SchoolGrades: 9-12Distance: 2.9 mi
Schools provided by the listing agent
- Elementary: Isely Magnet (NH)
- Middle: Stucky
- High: Heights
Source: SCKMLS. This data may not be complete. We recommend contacting the local school district to confirm school assignments for this home.

