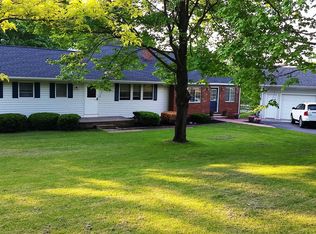Closed
$275,000
7585 Hynes Rd, Dansville, NY 14437
5beds
2,608sqft
Single Family Residence
Built in 1990
4.8 Acres Lot
$333,400 Zestimate®
$105/sqft
$2,887 Estimated rent
Home value
$333,400
$310,000 - $357,000
$2,887/mo
Zestimate® history
Loading...
Owner options
Explore your selling options
What's special
Very spacious 5 bedroom home with a guest suite on the first floor and 4 additional bedrooms on the second floor with a full bathroom. This property features an open concept kitchen/dining area with additional formal dining room as well as an additional room for study, office, den or playroom. Conveniently, there is also a half-bath and laundry on the first floor. Living room has a wood burning stove, and there is a full basement with Bilco walk-out stairs. New wood flooring throughout with extra flooring for space that has not been done yet (closets). Some cosmetic work will need to be done (baseboards, paint, flooring) to put your own touches on the home.
Zillow last checked: 8 hours ago
Listing updated: July 17, 2023 at 06:16am
Listed by:
Robbin R. Smith 585-721-4771,
Core Agency RE INC,
Kimberly J. VanDunk 585-233-5348,
Core Agency RE INC
Bought with:
Aimee M. Campbell, 10401241566
Empire Realty Group
Source: NYSAMLSs,MLS#: R1467718 Originating MLS: Rochester
Originating MLS: Rochester
Facts & features
Interior
Bedrooms & bathrooms
- Bedrooms: 5
- Bathrooms: 3
- Full bathrooms: 2
- 1/2 bathrooms: 1
- Main level bathrooms: 2
- Main level bedrooms: 1
Heating
- Electric, Forced Air, Wood
Appliances
- Included: Appliances Negotiable, Dryer, Electric Oven, Electric Range, Electric Water Heater, Refrigerator, Washer
- Laundry: Main Level
Features
- Separate/Formal Dining Room, Eat-in Kitchen, Separate/Formal Living Room, Guest Accommodations, Country Kitchen, Pull Down Attic Stairs, Bath in Primary Bedroom, Main Level Primary, Primary Suite
- Flooring: Laminate, Varies
- Basement: Full
- Attic: Pull Down Stairs
- Number of fireplaces: 1
Interior area
- Total structure area: 2,608
- Total interior livable area: 2,608 sqft
Property
Parking
- Parking features: No Garage
Features
- Levels: Two
- Stories: 2
- Exterior features: Gravel Driveway
Lot
- Size: 4.80 Acres
- Dimensions: 350 x 606
- Features: Agricultural, Rural Lot, Wooded
Details
- Parcel number: 24468915000000010340110000
- Special conditions: Standard
Construction
Type & style
- Home type: SingleFamily
- Architectural style: Two Story
- Property subtype: Single Family Residence
Materials
- Vinyl Siding
- Foundation: Block
Condition
- Resale
- Year built: 1990
Utilities & green energy
- Sewer: Septic Tank
- Water: Well
Community & neighborhood
Location
- Region: Dansville
Other
Other facts
- Listing terms: Cash,Conventional,Rehab Financing
Price history
| Date | Event | Price |
|---|---|---|
| 7/13/2023 | Sold | $275,000-3.5%$105/sqft |
Source: | ||
| 5/13/2023 | Pending sale | $285,000$109/sqft |
Source: | ||
| 5/2/2023 | Listed for sale | $285,000+7.5%$109/sqft |
Source: | ||
| 11/8/2021 | Sold | $265,000+2.3%$102/sqft |
Source: | ||
| 9/7/2021 | Pending sale | $259,000$99/sqft |
Source: | ||
Public tax history
| Year | Property taxes | Tax assessment |
|---|---|---|
| 2024 | -- | $265,000 |
| 2023 | -- | $265,000 |
| 2022 | -- | $265,000 +41.3% |
Find assessor info on the county website
Neighborhood: 14437
Nearby schools
GreatSchools rating
- NADansville Primary SchoolGrades: PK-2Distance: 5.9 mi
- 5/10Dansville Junior Senior High SchoolGrades: 6-12Distance: 5.9 mi
- 5/10Ellis B Hyde Elementary SchoolGrades: 3-6Distance: 5.9 mi
Schools provided by the listing agent
- District: Dansville
Source: NYSAMLSs. This data may not be complete. We recommend contacting the local school district to confirm school assignments for this home.
