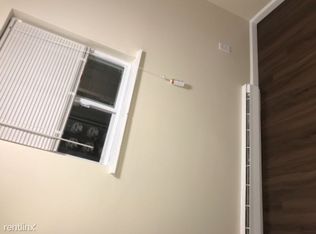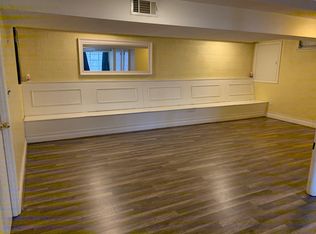This classic style English Tudor has charm and character as it sits on 1.70 acres with an income producing guest house. When you enter into the grand foyer (12x10), you will immediately be impressed by the curved staircase leading to the 2nd floor. This 4-5 BR/3.5 bath home with 3253+ sq. ft. includes a lovely Family Room with a curved brick fireplace, built-ins with original rustic barn wood walls, an English Pub with brick wet bar, fireplace, pool table, and a wine cellar. Perfect for entertaining. The main floor includes sunken LR, DR with raised nail wood flrs, FR, EIK with Vulcan gas stove, built-in desk and pantry, 3 season porch, 2 car garage. The 2nd floor - Master Suite with sunken tub, stall shower, cedar closet, walk-in w/dressing area and a raised flr for bed. 3 more bedrooms, a bath, bonus room or bedroom and laundry. Offered in conjunction with a separate lot of .46 acres with a guest house or office with Living rm, kitchen, bedrm. The taxes, acreage and assessment is the combined properties and GUEST HOUSE RENTAL PAYS TAXES ON BOTH PROPERTIES. The beautiful and relaxing outside setting has a Farm Brook running in the front, gazebo, patio with canopy and flower gardens in the back. Close to Farm Brook Reservoir, Paradise Game Preserve, Laurel View and Paradise Country Clubs, and Shopping. Sq footage does NOT include finished basement or Guest House.
This property is off market, which means it's not currently listed for sale or rent on Zillow. This may be different from what's available on other websites or public sources.


