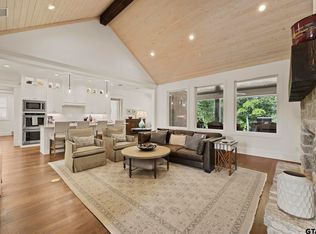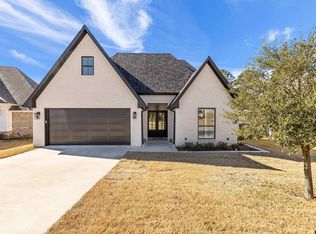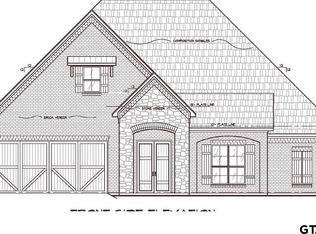Sold on 07/11/25
Price Unknown
7584 Princedale, Tyler, TX 75703
3beds
2,480sqft
Single Family Residence
Built in 2021
9,713.88 Square Feet Lot
$574,800 Zestimate®
$--/sqft
$2,800 Estimated rent
Home value
$574,800
$540,000 - $615,000
$2,800/mo
Zestimate® history
Loading...
Owner options
Explore your selling options
What's special
The minute you enter the beautiful foyer with herringbone design tile floors you will see the backyard treed/green space from the open concept of the kitchen, breakfast, and family room with gas log hearth fireplace. Windows (with remote shades) look out to the outdoor living patio with beaded ceiling, stained concrete, ceiling fan, built in gas grill, frig, and counters for prepping. The brick lined steps and wrought iron railings take you down to the huge yard with brick edged flower beds and gorgeous azaleas. The spacious master bedroom with tray ceiling, ambient lighting, and remote shades on the windows viewing the peaceful beautiful backyard /trees. The kitchen has tons of cabinets all the way to the ceiling, double ovens gas cooktop, corner pantry, quart counter tops, breakfast bar with seating . The breakfast area has plenty of room for dinner when you have guest and view beautiful backyard. Master bath has quartz double vanities, tiled shower with herringbone design , tiled floors, soaking tub, and linen closet. Huge Master closet is an amazing dream with built ins for shoes and chest with drawers. Utility room is outside of closet with loads of cabinets and countertop. The Mud area outside the utility and by the garage door is a plus. On the opposite side of home are two bedrooms with carpet one of which has a vaulted ceiling being used as an office and guest room, recessed lighting, ceiling fans, and well designed closets. Full bathroom has beautifully titled tub/shower and vanity with quartz. Other amenities include security system, sprinklers, entry closet, garage storage closet, Generator, and tile (looks like wood) floors. It is located close to walking trails, Fresh, shops, and restaurants. You will love the location! Make this beautiful quality custom built home yours. Call today for a private showing. YOU'VE ARRIVED !
Zillow last checked: 8 hours ago
Listing updated: July 11, 2025 at 05:50am
Listed by:
Freida Phillips Cell:903-920-4050,
Dwell Realty
Bought with:
Sarah Burkett, TREC# 0737796
Source: GTARMLS,MLS#: 25004080
Facts & features
Interior
Bedrooms & bathrooms
- Bedrooms: 3
- Bathrooms: 2
- Full bathrooms: 2
Primary bedroom
- Features: Master Bedroom Split
Bedroom
- Level: Main
Bathroom
- Features: Shower and Tub, Shower/Tub, Double Lavatory, Separate Water Closet, Walk-In Closet(s), Bar
Kitchen
- Features: Breakfast Room, Breakfast Bar
Heating
- Central/Gas
Cooling
- Central Electric, 13-15 SEER AC
Appliances
- Included: Disposal, Microwave, Double Oven, Gas Cooktop, Tankless Gas Water Heater
Features
- Ceiling Fan(s), Pantry
- Flooring: Carpet, Wood, Tile
- Windows: Double Pane Windows, Low Emissivity Windows
- Has fireplace: Yes
- Fireplace features: Gas Starter
Interior area
- Total structure area: 2,480
- Total interior livable area: 2,480 sqft
Property
Parking
- Total spaces: 2
- Parking features: Door w/Opener w/Controls, Garage Faces Front
- Garage spaces: 2
- Has uncovered spaces: Yes
Features
- Levels: One
- Stories: 1
- Patio & porch: Patio Covered
- Exterior features: Sprinkler System, Gutter(s), Outdoor Kitchen
- Pool features: None
- Fencing: Wood
Lot
- Size: 9,713 sqft
- Features: Subdivision Lot
Details
- Additional structures: None
- Special conditions: Homeowner's Assn Dues
- Other equipment: Satellite Dish
Construction
Type & style
- Home type: SingleFamily
- Architectural style: Traditional
- Property subtype: Single Family Residence
Materials
- Brick Veneer, Attic/Crawl Hatchway(s) Insulated, Foam Insulation
- Foundation: Slab
- Roof: Composition
Condition
- Year built: 2021
Utilities & green energy
- Sewer: Public Sewer
- Water: Public
- Utilities for property: Cable Connected, Cable Internet
Green energy
- Energy efficient items: Thermostat, HVAC
Community & neighborhood
Security
- Security features: Security Lights, Security System, Smoke Detector(s)
Location
- Region: Tyler
- Subdivision: Hadley Court @ Oak Hollow
HOA & financial
HOA
- Has HOA: Yes
- HOA fee: $420 quarterly
Other
Other facts
- Listing terms: Conventional,Cash
- Road surface type: Paved
Price history
| Date | Event | Price |
|---|---|---|
| 7/11/2025 | Sold | -- |
Source: | ||
| 6/7/2025 | Contingent | $589,900$238/sqft |
Source: | ||
| 6/6/2025 | Pending sale | $589,900$238/sqft |
Source: | ||
| 6/2/2025 | Price change | $589,900-1.7%$238/sqft |
Source: | ||
| 3/19/2025 | Listed for sale | $599,900+11.1%$242/sqft |
Source: | ||
Public tax history
Tax history is unavailable.
Neighborhood: Oak Hollow
Nearby schools
GreatSchools rating
- 7/10Dr Bryan C Jack Elementary SchoolGrades: PK-5Distance: 0.7 mi
- 7/10Three Lakes Middle SchoolGrades: 6-8Distance: 0.8 mi
- 6/10Tyler Legacy High SchoolGrades: 9-12Distance: 3.6 mi
Schools provided by the listing agent
- Elementary: Jack
- Middle: Three Lakes
- High: Tyler Legacy
Source: GTARMLS. This data may not be complete. We recommend contacting the local school district to confirm school assignments for this home.


