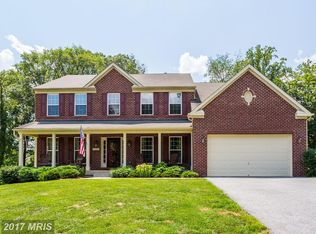Sold for $760,000
$760,000
7584 Carlin Rd, Hanover, MD 21076
5beds
4,951sqft
Single Family Residence
Built in 1995
2.46 Acres Lot
$758,300 Zestimate®
$154/sqft
$4,688 Estimated rent
Home value
$758,300
$705,000 - $811,000
$4,688/mo
Zestimate® history
Loading...
Owner options
Explore your selling options
What's special
Escape the ordinary and step into your own private paradise! Welcome to this expansive and beautifully updated rancher, nestled on over 2 secluded acres in the heart of Anne Arundel County. Tucked away on a long, private driveway, this home offers the perfect blend of peaceful retreat and everyday convenience. Boasting four spacious bedrooms all on one level, this home makes single-level living feel both effortless and luxurious. Need extra space for guests, in-laws, or a potential rental opportunity? Head downstairs to discover a fully functional efficiency suite—ideal for extended stays, a home office, or your very own hobby haven. The entire home has been freshly painted and thoughtfully updated, so you can move right in and start making memories. Whether you're hosting epic backyard barbecues, starting your dream garden, or simply stargazing under the open sky, there’s plenty of room to roam, relax, and recharge. Craving privacy, but still want proximity to everything? This home delivers the best of both worlds. So go ahead—scroll through the photos, fall in love, and then schedule your private tour today. Your next chapter starts here! (VA Assumable Mortgage).
Zillow last checked: 8 hours ago
Listing updated: October 03, 2025 at 09:47am
Listed by:
Jen Taylor 443-631-2070,
Keller Williams Realty Centre,
Listing Team: The Smart Move Group
Bought with:
Maryann Pettie, 600435
Fathom Realty MD, LLC
Source: Bright MLS,MLS#: MDAA2120312
Facts & features
Interior
Bedrooms & bathrooms
- Bedrooms: 5
- Bathrooms: 4
- Full bathrooms: 3
- 1/2 bathrooms: 1
- Main level bathrooms: 3
- Main level bedrooms: 4
Basement
- Area: 2688
Heating
- Forced Air, Oil
Cooling
- Central Air, Electric
Appliances
- Included: Electric Water Heater
Features
- Basement: Full
- Number of fireplaces: 1
Interior area
- Total structure area: 5,489
- Total interior livable area: 4,951 sqft
- Finished area above ground: 2,801
- Finished area below ground: 2,150
Property
Parking
- Total spaces: 6
- Parking features: Garage Door Opener, Garage Faces Side, Driveway, Attached
- Attached garage spaces: 6
- Has uncovered spaces: Yes
Accessibility
- Accessibility features: None
Features
- Levels: Two
- Stories: 2
- Pool features: None
Lot
- Size: 2.46 Acres
Details
- Additional structures: Above Grade, Below Grade
- Parcel number: 020400090085721
- Zoning: CALL COUNTY
- Special conditions: Standard
Construction
Type & style
- Home type: SingleFamily
- Architectural style: Ranch/Rambler
- Property subtype: Single Family Residence
Materials
- Block, Frame, Mixed, Vinyl Siding
- Foundation: Permanent, Block
Condition
- New construction: No
- Year built: 1995
Utilities & green energy
- Sewer: Septic < # of BR
- Water: Public
Community & neighborhood
Location
- Region: Hanover
- Subdivision: Hanover
Other
Other facts
- Listing agreement: Exclusive Right To Sell
- Ownership: Fee Simple
Price history
| Date | Event | Price |
|---|---|---|
| 10/3/2025 | Sold | $760,000-1.9%$154/sqft |
Source: | ||
| 9/8/2025 | Pending sale | $774,900$157/sqft |
Source: | ||
| 9/5/2025 | Price change | $774,900-1.3%$157/sqft |
Source: | ||
| 8/19/2025 | Price change | $784,900-1.9%$159/sqft |
Source: | ||
| 7/10/2025 | Listed for sale | $799,900+47.3%$162/sqft |
Source: | ||
Public tax history
| Year | Property taxes | Tax assessment |
|---|---|---|
| 2025 | -- | $707,500 +7.2% |
| 2024 | $7,225 +8.1% | $659,833 +7.8% |
| 2023 | $6,685 +13.3% | $612,167 +8.4% |
Find assessor info on the county website
Neighborhood: 21076
Nearby schools
GreatSchools rating
- 7/10Jessup Elementary SchoolGrades: PK-5Distance: 1.2 mi
- 3/10Meade Middle SchoolGrades: 6-8Distance: 2.3 mi
- 3/10Meade High SchoolGrades: 9-12Distance: 2.3 mi
Schools provided by the listing agent
- District: Anne Arundel County Public Schools
Source: Bright MLS. This data may not be complete. We recommend contacting the local school district to confirm school assignments for this home.
Get a cash offer in 3 minutes
Find out how much your home could sell for in as little as 3 minutes with a no-obligation cash offer.
Estimated market value$758,300
Get a cash offer in 3 minutes
Find out how much your home could sell for in as little as 3 minutes with a no-obligation cash offer.
Estimated market value
$758,300
