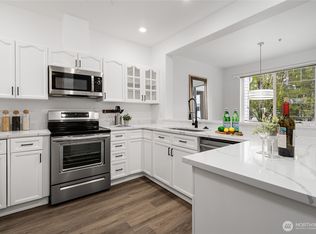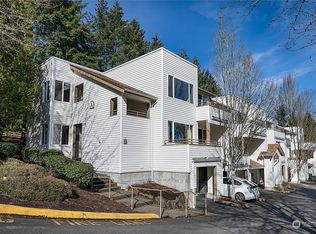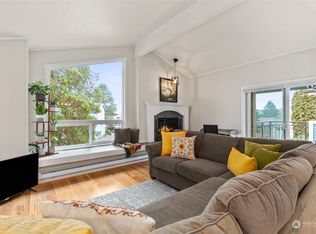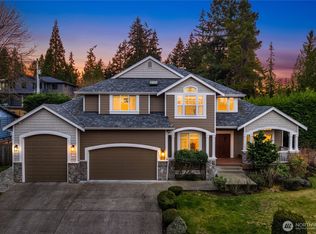Sold
Listed by:
Thuy A. Nguyen,
Keller Williams Eastside,
Ronald A. Ruscha,
Keller Williams Eastside
Bought with: Redfin
$700,000
7583 Old Redmond Rd #B206, Redmond, WA 98052
2beds
1,167sqft
Condominium
Built in 1992
-- sqft lot
$699,800 Zestimate®
$600/sqft
$2,472 Estimated rent
Home value
$699,800
$644,000 - $756,000
$2,472/mo
Zestimate® history
Loading...
Owner options
Explore your selling options
What's special
LOCATION, LOCATION! Enjoy peaceful condo living in a prime spot with quick access to Microsoft, Grasslawn Park, SR-520 & abundant shopping and dining options.This GROUND LEVEL NO STAIRS unit has been tastefully updated and features spacious, open-concept living& dining areas that flow seamlessly to a private garden-view terrace, perfect for entertaining or relaxing. The oversized king-size primary suite includes a spa-style bath and a generous walk-in closet. A second bedroom and full guest bath offer flexible space for guests and a home office/potential 3rd bedroom .You'll also appreciate the extra-large tandem garage with additional storage space. This well-maintained community is professionally managed and investor-friendly—No Rental Cap
Zillow last checked: 8 hours ago
Listing updated: October 16, 2025 at 04:04am
Listed by:
Thuy A. Nguyen,
Keller Williams Eastside,
Ronald A. Ruscha,
Keller Williams Eastside
Bought with:
Sobia Chaudhry, 118738
Redfin
Source: NWMLS,MLS#: 2402757
Facts & features
Interior
Bedrooms & bathrooms
- Bedrooms: 2
- Bathrooms: 2
- Full bathrooms: 2
- Main level bathrooms: 2
- Main level bedrooms: 2
Bedroom
- Level: Main
Bedroom
- Level: Main
Bathroom full
- Level: Main
Bathroom full
- Level: Main
Heating
- Fireplace, Wall Unit(s), Electric
Cooling
- Wall Unit(s)
Appliances
- Included: Dishwasher(s), Disposal, Dryer(s), Microwave(s), Refrigerator(s), Washer(s), Garbage Disposal, Water Heater: Electric, Water Heater Location: Hall Bathroom Closet, Cooking - Electric Hookup, Cooking-Electric, Dryer-Electric, Washer
- Laundry: Electric Dryer Hookup, Washer Hookup
Features
- Flooring: Laminate, Carpet
- Windows: Insulated Windows
- Number of fireplaces: 1
- Fireplace features: Wood Burning, Main Level: 1, Fireplace
Interior area
- Total structure area: 1,167
- Total interior livable area: 1,167 sqft
Property
Parking
- Total spaces: 1
- Parking features: Individual Garage, Uncovered
- Garage spaces: 1
Features
- Levels: Three Or More
- Entry location: Main
- Patio & porch: Cooking-Electric, Dryer-Electric, End Unit, Fireplace, Ground Floor, Insulated Windows, Primary Bathroom, Sprinkler System, Walk-In Closet(s), Washer, Water Heater
- Has view: Yes
- View description: Territorial
Lot
- Features: Paved, Sidewalk
Details
- Parcel number: 3303800120
- Special conditions: Standard
Construction
Type & style
- Home type: Condo
- Property subtype: Condominium
Materials
- Metal/Vinyl
- Roof: Composition,Flat
Condition
- Year built: 1992
- Major remodel year: 1992
Utilities & green energy
Green energy
- Energy efficient items: Insulated Windows
Community & neighborhood
Community
- Community features: Outside Entry, See Remarks
Location
- Region: Redmond
- Subdivision: Redmond
HOA & financial
HOA
- HOA fee: $566 monthly
- Services included: Common Area Maintenance, Earthquake Insurance, Road Maintenance, Sewer, Water
Other
Other facts
- Listing terms: Cash Out,Conventional
- Cumulative days on market: 95 days
Price history
| Date | Event | Price |
|---|---|---|
| 9/15/2025 | Sold | $700,000-1.4%$600/sqft |
Source: | ||
| 8/12/2025 | Listing removed | $3,000$3/sqft |
Source: Zillow Rentals Report a problem | ||
| 8/5/2025 | Pending sale | $710,000$608/sqft |
Source: | ||
| 7/31/2025 | Price change | $3,000-16.7%$3/sqft |
Source: Zillow Rentals Report a problem | ||
| 7/3/2025 | Listed for sale | $710,000+77.5%$608/sqft |
Source: | ||
Public tax history
Tax history is unavailable.
Find assessor info on the county website
Neighborhood: Grass Lawn
Nearby schools
GreatSchools rating
- 9/10Benjamin Rush Elementary SchoolGrades: K-5Distance: 0.7 mi
- 9/10Rose Hill Middle SchoolGrades: 6-8Distance: 1.1 mi
- 10/10Lake Washington High SchoolGrades: 9-12Distance: 2.1 mi
Schools provided by the listing agent
- Elementary: Rush Elem
- Middle: Rose Hill Middle
- High: Lake Wash High
Source: NWMLS. This data may not be complete. We recommend contacting the local school district to confirm school assignments for this home.
Get a cash offer in 3 minutes
Find out how much your home could sell for in as little as 3 minutes with a no-obligation cash offer.
Estimated market value$699,800
Get a cash offer in 3 minutes
Find out how much your home could sell for in as little as 3 minutes with a no-obligation cash offer.
Estimated market value
$699,800



