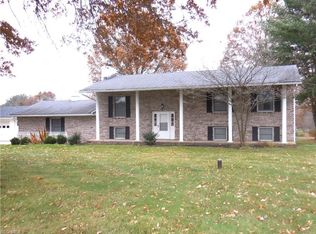Sold for $525,000
$525,000
7583 Hartman Rd, Wadsworth, OH 44281
4beds
2,212sqft
Single Family Residence
Built in 1976
6.94 Acres Lot
$511,100 Zestimate®
$237/sqft
$2,842 Estimated rent
Home value
$511,100
$465,000 - $557,000
$2,842/mo
Zestimate® history
Loading...
Owner options
Explore your selling options
What's special
Located in Sharon Twp. where residents enjoy the highest level of service and a 5-star school district making for a wonderful community to live, work and play. This 1976 ALL BRICK ranch sits on nearly 7 acres. Home features include: *2020 new septic system and roof. *2021 New Attic Insulation & Windows, and Glass Block Windows.*2023 Beautifully updated kitchen with Quartz countertops & New gas Furnace & Central Air. Split bedroom layout with 3 bedrooms on one side of the house and 4th bedroom & 1/2 bath on the other side (currently being used as home office).
Zillow last checked: 8 hours ago
Listing updated: May 06, 2025 at 08:35am
Listed by:
Barbara Lesure Barbaralesure@howardhanna.com330-310-5330,
Howard Hanna
Bought with:
Christine Brantley, 2020001709
Berkshire Hathaway HomeServices Stouffer Realty
Source: MLS Now,MLS#: 5112132Originating MLS: Medina County Board of REALTORS
Facts & features
Interior
Bedrooms & bathrooms
- Bedrooms: 4
- Bathrooms: 3
- Full bathrooms: 2
- 1/2 bathrooms: 1
- Main level bathrooms: 3
- Main level bedrooms: 4
Primary bedroom
- Description: Flooring: Luxury Vinyl Tile
- Level: First
- Dimensions: 16 x 14
Bedroom
- Description: Flooring: Luxury Vinyl Tile
- Level: First
- Dimensions: 13 x 12
Bedroom
- Description: Flooring: Luxury Vinyl Tile
- Level: First
- Dimensions: 13 x 10
Bedroom
- Description: Flooring: Luxury Vinyl Tile
- Level: First
- Dimensions: 12 x 10
Dining room
- Description: Flooring: Luxury Vinyl Tile
- Level: First
- Dimensions: 13 x 11
Eat in kitchen
- Description: Flooring: Luxury Vinyl Tile
- Level: First
- Dimensions: 16 x 13
Family room
- Description: Flooring: Luxury Vinyl Tile
- Level: First
- Dimensions: 17 x 13
Laundry
- Description: Flooring: Luxury Vinyl Tile
- Level: First
- Dimensions: 11 x 7
Living room
- Description: Flooring: Luxury Vinyl Tile
- Level: First
- Dimensions: 20 x 13
Heating
- Forced Air, Gas
Cooling
- Central Air
Appliances
- Included: Dishwasher, Range, Refrigerator, Water Softener
- Laundry: Electric Dryer Hookup
Features
- Eat-in Kitchen, His and Hers Closets, In-Law Floorplan, Multiple Closets
- Basement: Unfinished,Sump Pump
- Number of fireplaces: 1
- Fireplace features: Family Room
Interior area
- Total structure area: 2,212
- Total interior livable area: 2,212 sqft
- Finished area above ground: 2,212
Property
Parking
- Parking features: Attached, Garage, Garage Door Opener, Garage Faces Side
- Attached garage spaces: 2
Features
- Levels: One
- Stories: 1
- Pool features: None
- Fencing: None
Lot
- Size: 6.94 Acres
- Features: Back Yard, Front Yard, Gentle Sloping, Rectangular Lot
Details
- Additional structures: None
- Parcel number: 03312D30013
- Special conditions: Standard
Construction
Type & style
- Home type: SingleFamily
- Architectural style: Ranch
- Property subtype: Single Family Residence
Materials
- Brick
- Roof: Asphalt,Fiberglass
Condition
- Year built: 1976
Utilities & green energy
- Sewer: Septic Tank
- Water: Well
Community & neighborhood
Community
- Community features: None
Location
- Region: Wadsworth
- Subdivision: Said Township
Other
Other facts
- Listing agreement: Exclusive Right To Sell
Price history
| Date | Event | Price |
|---|---|---|
| 5/6/2025 | Sold | $525,000$237/sqft |
Source: MLS Now #5112132 Report a problem | ||
| 4/8/2025 | Contingent | $525,000$237/sqft |
Source: MLS Now #5112132 Report a problem | ||
| 4/4/2025 | Listed for sale | $525,000+65.8%$237/sqft |
Source: MLS Now #5112132 Report a problem | ||
| 9/22/2020 | Sold | $316,715+6%$143/sqft |
Source: | ||
| 8/20/2020 | Pending sale | $298,900$135/sqft |
Source: MSL Realty #4215086 Report a problem | ||
Public tax history
| Year | Property taxes | Tax assessment |
|---|---|---|
| 2024 | $4,380 -1.7% | $110,250 |
| 2023 | $4,454 -0.8% | $110,250 |
| 2022 | $4,491 -3.5% | $110,250 +14.5% |
Find assessor info on the county website
Neighborhood: 44281
Nearby schools
GreatSchools rating
- 7/10Sharon Elementary SchoolGrades: K-5,8Distance: 2.9 mi
- 8/10Highland Middle SchoolGrades: 6-9,11Distance: 6.8 mi
- 8/10Highland High SchoolGrades: 9-12Distance: 6.8 mi
Schools provided by the listing agent
- District: Highland LSD Medina- 5205
Source: MLS Now. This data may not be complete. We recommend contacting the local school district to confirm school assignments for this home.
Get a cash offer in 3 minutes
Find out how much your home could sell for in as little as 3 minutes with a no-obligation cash offer.
Estimated market value
$511,100
