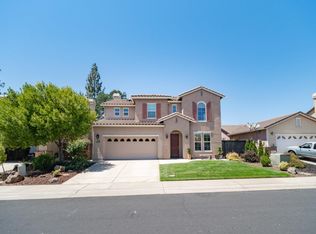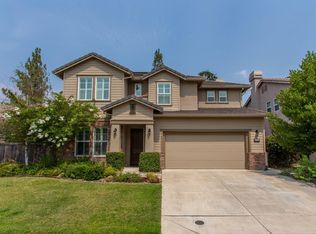Closed
$578,000
7583 Colbert Dr, Rancho Murieta, CA 95683
3beds
1,587sqft
Single Family Residence
Built in 2005
5,309.96 Square Feet Lot
$566,500 Zestimate®
$364/sqft
$2,804 Estimated rent
Home value
$566,500
$538,000 - $595,000
$2,804/mo
Zestimate® history
Loading...
Owner options
Explore your selling options
What's special
OUTSTANDING REMODELED ONE STORY MEDITERRANEAN WITH PANORAMIC VIEWS OF 13TH FAIRWAY & NATIVE OAKS. New exterior paint & front yard grass. New designer interiors in 2023 including Luxury Vinyl Plank flooring, fresh two-tone interior paint, slab Granite counters, energy efficient LED lighting & ceiling fans + toilets. Open design has tall ceilings, picture windows, 8 ft slider doors & abundant light. Well planned 1,587 sf of living space with 3 Bedrooms & 2 Baths. Center Island Kitchen has all new slab Granite counters with dining bar, Granite backsplash, stainless sink & faucet, white cabinetry with decorator handles, upgraded stainless steel appliances including smooth ceramic top range, microwave & dishwasher. Open & light Great Room has wood burning fireplace with cast concrete mantel, surround & hearth, wall of windows with vista views of the golf course. Slider doors open to large composite deck & new grassy backyard. Primary Suite with walk-in closet & large bath with Granite counters, double sinks, soaking tub & separate tile shower. Newly sodded fenced backyard has automatic sprinklers. Spacious 2 car garage with built-in storage. Tile concrete roof. Excellent location, close walking distance to the Parks, tennis/pickle ball courts & hiking/biking path to Cosumnes River.
Zillow last checked: 8 hours ago
Listing updated: May 31, 2023 at 01:34pm
Listed by:
Karen Hoberg DRE #00670687 916-947-6910,
Rancho Murieta Homes & Land
Bought with:
Karen Hoberg, DRE #00670687
Rancho Murieta Homes & Land
Source: MetroList Services of CA,MLS#: 223028301Originating MLS: MetroList Services, Inc.
Facts & features
Interior
Bedrooms & bathrooms
- Bedrooms: 3
- Bathrooms: 2
- Full bathrooms: 2
Primary bedroom
- Features: Sitting Area
Primary bathroom
- Features: Shower Stall(s), Double Vanity, Soaking Tub, Granite Counters, Low-Flow Toilet(s), Tile, Walk-In Closet(s), Window
Dining room
- Features: Breakfast Nook, Bar, Dining/Living Combo, Formal Area
Kitchen
- Features: Breakfast Area, Pantry Cabinet, Granite Counters, Slab Counter, Kitchen Island, Kitchen/Family Combo
Heating
- Central, Heat Pump
Cooling
- Ceiling Fan(s), Central Air, Heat Pump
Appliances
- Included: Dishwasher, Disposal, Microwave, Plumbed For Ice Maker, Self Cleaning Oven, Free-Standing Electric Range
- Laundry: Laundry Room, Cabinets, Inside Room
Features
- Flooring: Simulated Wood, Vinyl
- Number of fireplaces: 1
- Fireplace features: Living Room, Wood Burning
Interior area
- Total interior livable area: 1,587 sqft
Property
Parking
- Total spaces: 2
- Parking features: Attached, Garage Door Opener, Garage Faces Front, Interior Access
- Attached garage spaces: 2
Features
- Stories: 1
- Fencing: Back Yard,Fenced,Wood
- Frontage type: Golf Course
Lot
- Size: 5,309 sqft
- Features: Adjacent to Golf Course, Auto Sprinkler F&R, Shape Regular, Landscape Back, Landscape Front, See Remarks
Details
- Parcel number: 07308500060000
- Zoning description: RD-5
- Special conditions: Standard
Construction
Type & style
- Home type: SingleFamily
- Architectural style: Mediterranean
- Property subtype: Single Family Residence
Materials
- Frame, Wood
- Foundation: Slab
- Roof: Tile
Condition
- Year built: 2005
Utilities & green energy
- Sewer: In & Connected
- Water: Meter on Site, Water District, Public
- Utilities for property: Cable Available, Public, Electric, Underground Utilities, Internet Available
Community & neighborhood
Community
- Community features: Gated
Location
- Region: Rancho Murieta
HOA & financial
HOA
- Has HOA: Yes
- HOA fee: $158 monthly
- Amenities included: Barbecue, Playground, Dog Park, Exercise Course, Game Court Exterior, Greenbelt, Park
Other
Other facts
- Road surface type: Asphalt, Paved
Price history
| Date | Event | Price |
|---|---|---|
| 5/31/2023 | Sold | $578,000-3.7%$364/sqft |
Source: MetroList Services of CA #223028301 Report a problem | ||
| 5/16/2023 | Pending sale | $599,900$378/sqft |
Source: MetroList Services of CA #223028301 Report a problem | ||
| 4/8/2023 | Listed for sale | $599,900+200%$378/sqft |
Source: MetroList Services of CA #223028301 Report a problem | ||
| 1/29/2009 | Sold | $200,000-7.8%$126/sqft |
Source: MetroList Services of CA #80091896 Report a problem | ||
| 12/11/2008 | Listed for sale | $216,900-20.1%$137/sqft |
Source: foreclosure.com Report a problem | ||
Public tax history
| Year | Property taxes | Tax assessment |
|---|---|---|
| 2025 | -- | $601,351 +2% |
| 2024 | $6,463 +2.6% | $589,560 +138.2% |
| 2023 | $6,300 +126.6% | $247,536 +2% |
Find assessor info on the county website
Neighborhood: 95683
Nearby schools
GreatSchools rating
- 8/10Cosumnes River Elementary SchoolGrades: K-6Distance: 4.7 mi
- 8/10Katherine L. Albiani Middle SchoolGrades: 7-8Distance: 15.1 mi
- 9/10Pleasant Grove High SchoolGrades: 9-12Distance: 15.3 mi
Get a cash offer in 3 minutes
Find out how much your home could sell for in as little as 3 minutes with a no-obligation cash offer.
Estimated market value
$566,500
Get a cash offer in 3 minutes
Find out how much your home could sell for in as little as 3 minutes with a no-obligation cash offer.
Estimated market value
$566,500

