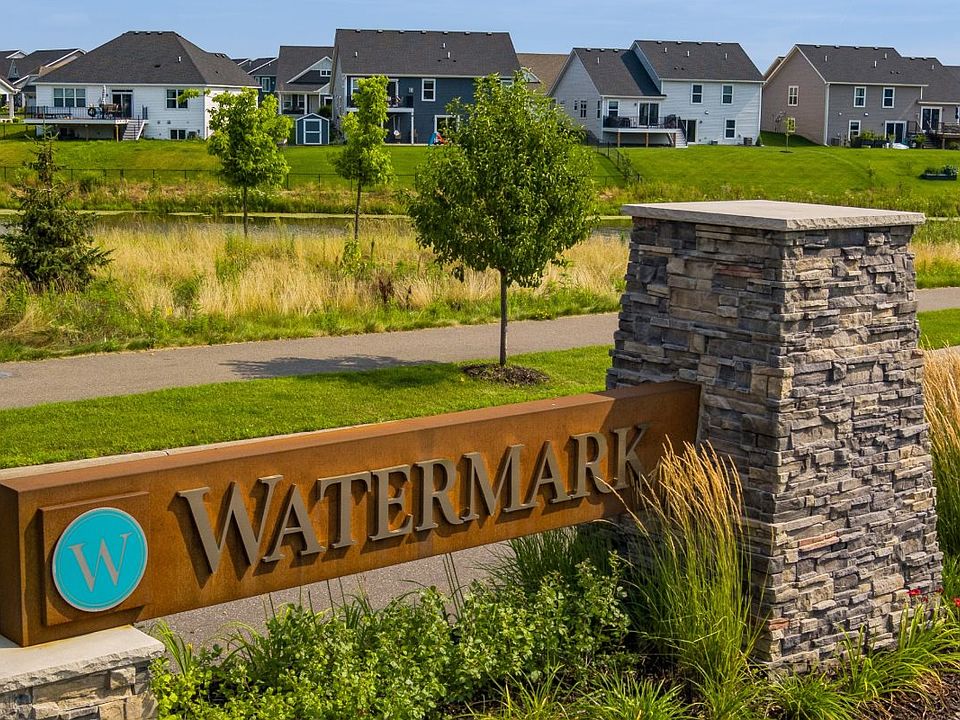This home is under construction and scheduled for a late July completion date! Ask how to qualify for savings up to $5,000 with use of Seller's Preferred Lender. Fabulous brand-new villa opportunity in Lino Lakes. Main level living. This home includes a finished lower level, adding an additional bedroom and game room to your living space. Stainless steel Kitchen appliances included with this home. Upgraded features throughout. This is the desired Birmingham floor plan which includes a covered porch. Homeowners at Watermark enjoy several onsite amenities, including a state-of-the-art clubhouse with a gym and communal kitchen, along with a tot lot and hiking trails.
Active
$569,990
7582 Swan St, Hugo, MN 55038
3beds
3,860sqft
Single Family Residence
Built in 2025
8,712 sqft lot
$-- Zestimate®
$148/sqft
$169/mo HOA
What's special
Covered porchAdditional bedroomUpgraded featuresStainless steel kitchen appliancesFinished lower levelGame room
- 47 days
- on Zillow |
- 100 |
- 5 |
Zillow last checked: 7 hours ago
Listing updated: April 22, 2025 at 12:14pm
Listed by:
Lennar Minnesota 952-373-0485,
Lennar Sales Corp
Source: NorthstarMLS as distributed by MLS GRID,MLS#: 6683598
Travel times
Schedule tour
Select your preferred tour type — either in-person or real-time video tour — then discuss available options with the builder representative you're connected with.
Select a date
Facts & features
Interior
Bedrooms & bathrooms
- Bedrooms: 3
- Bathrooms: 2
- Full bathrooms: 1
- 3/4 bathrooms: 1
Rooms
- Room types: Living Room, Dining Room, Kitchen, Bedroom 1, Bedroom 2, Office, Bedroom 3, Game Room, Bedroom 4
Bedroom 1
- Level: Main
- Area: 182 Square Feet
- Dimensions: 13 x 14
Bedroom 2
- Level: Main
- Area: 132 Square Feet
- Dimensions: 12 x 11
Bedroom 3
- Level: Main
- Area: 132 Square Feet
- Dimensions: 11 x 12
Bedroom 4
- Level: Basement
- Area: 132 Square Feet
- Dimensions: 11 x 12
Dining room
- Level: Main
- Area: 120 Square Feet
- Dimensions: 12 x 10
Game room
- Level: Basement
- Area: 832 Square Feet
- Dimensions: 26 x 32
Kitchen
- Level: Main
- Area: 195 Square Feet
- Dimensions: 15 x 13
Living room
- Level: Main
- Area: 247 Square Feet
- Dimensions: 13 x 19
Office
- Level: Main
- Area: 120 Square Feet
- Dimensions: 12 x 10
Heating
- Forced Air
Cooling
- Central Air
Appliances
- Included: Air-To-Air Exchanger, Dishwasher, Disposal, Humidifier, Microwave, Refrigerator, Stainless Steel Appliance(s), Tankless Water Heater
Features
- Basement: Daylight,Finished
- Number of fireplaces: 1
- Fireplace features: Family Room, Gas, Stone
Interior area
- Total structure area: 3,860
- Total interior livable area: 3,860 sqft
- Finished area above ground: 1,968
- Finished area below ground: 1,344
Video & virtual tour
Property
Parking
- Total spaces: 2
- Parking features: Attached, Asphalt, Garage Door Opener
- Attached garage spaces: 2
- Has uncovered spaces: Yes
- Details: Garage Door Height (7), Garage Door Width (16)
Accessibility
- Accessibility features: None
Features
- Levels: One
- Stories: 1
- Patio & porch: Front Porch
Lot
- Size: 8,712 sqft
- Features: Sod Included in Price
Details
- Foundation area: 1968
- Parcel number: TBD
- Zoning description: Residential-Single Family
Construction
Type & style
- Home type: SingleFamily
- Property subtype: Single Family Residence
Materials
- Engineered Wood, Vinyl Siding
- Roof: Age 8 Years or Less,Asphalt
Condition
- Age of Property: 0
- New construction: Yes
- Year built: 2025
Details
- Builder name: LENNAR
Utilities & green energy
- Gas: Natural Gas
- Sewer: City Sewer/Connected
- Water: City Water/Connected
Community & HOA
Community
- Subdivision: Watermark : Lifestyle Villa Collection
HOA
- Has HOA: Yes
- Services included: Lawn Care, Professional Mgmt, Recreation Facility, Shared Amenities, Snow Removal
- HOA fee: $169 monthly
- HOA name: Associa
- HOA phone: 763-225-6400
Location
- Region: Hugo
Financial & listing details
- Price per square foot: $148/sqft
- Date on market: 3/12/2025
- Date available: 07/21/2025
About the community
PlaygroundTrailsClubhouse
Lifestyle Villa is a collection of new single-family homes for sale at the Watermark masterplan in Lino Lakes, MN. Located just north of Minneapolis, residents can enjoy the quiet life of the suburbs as well as easy commutes to downtown Minneapolis via I-35E. This community also features great amenities, including a community center and greenbelt, and quick access to multiple lakes and parks.
Source: Lennar Homes

