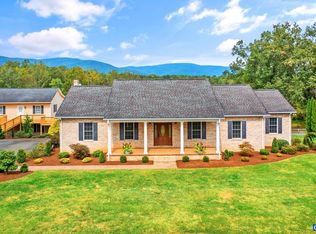Home sweet homestead! This property has been lovingly cared for by the original owners for 35 years! Featuring 5 bedrooms, 3 full bathrooms, large eat-in kitchen, master suite with whirlpool tub, HUGE sun-room with floor to ceiling windows, in-law suite with separate kitchen, walk-out basement, in ground pool and a two car detached garage. There's a garden spot, goat barn, chicken coop, fenced fields and dog run - bring the whole farm! Everything you could possibly need (or want) all situated on six rolling acres - a short 20 minute drive to Charlottesville, and approximately 2.6 miles to Rt. 151. This one is a must see!
This property is off market, which means it's not currently listed for sale or rent on Zillow. This may be different from what's available on other websites or public sources.
