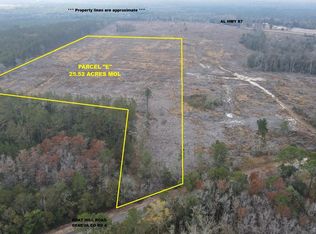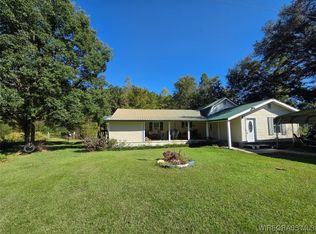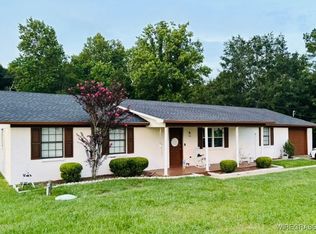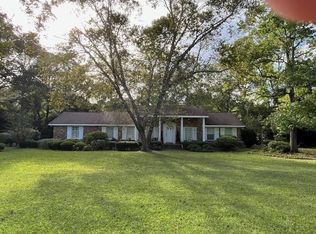Spacious 4-bedroom, 2-bath brick home on 3 acres in Samson, Alabama! This charming property offers the perfect blend of modern updates and country living. Inside, you’ll find an updated kitchen with stylish finishes, a comfortable master suite with a beautifully renovated master bath, and plenty of room for family or guests. Outdoors, enjoy a small pond tucked away in the back, ideal for peaceful views and relaxation. The property also includes a workshop and storage barn, giving you plenty of space for projects, equipment, or hobbies. Conveniently located just off Hwy 87, this home combines privacy with easy access to town. A wonderful opportunity to enjoy the best of Southern living!
For sale
$265,000
7582 Goat Hill Rd, Samson, AL 36477
4beds
2,026sqft
Est.:
Single Family Residence
Built in 1970
3 Acres Lot
$261,700 Zestimate®
$131/sqft
$-- HOA
What's special
Small pondRenovated master bathUpdated kitchenComfortable master suite
- 117 days |
- 318 |
- 16 |
Zillow last checked: 8 hours ago
Listing updated: August 19, 2025 at 07:15am
Listed by:
Jeffrey C Fontenot 850-432-5300,
Coldwell Banker Realty
Source: Covington AOR,MLS#: 25454
Tour with a local agent
Facts & features
Interior
Bedrooms & bathrooms
- Bedrooms: 4
- Bathrooms: 2
- Full bathrooms: 2
Bedroom 1
- Area: 240 Square Feet
- Dimensions: 20 x 12
Bedroom 2
- Area: 132.25 Square Feet
- Dimensions: 11.5 x 11.5
Bedroom 3
- Area: 132.25 Square Feet
- Dimensions: 11.5 x 11.5
Bedroom 4
- Area: 118.32 Square Feet
- Dimensions: 11.6 x 10.2
Bathroom 1
- Area: 65 Square Feet
- Dimensions: 13 x 5
Family room
- Area: 384 Square Feet
- Dimensions: 16 x 24
Heating
- Central/Electric, Heat Pump
Cooling
- Central/Electric, Heat Pump
Appliances
- Included: Type Water Heater: Electric
Features
- Flooring: Vinyl, Hardwood
- Has basement: No
Interior area
- Total structure area: 2,026
- Total interior livable area: 2,026 sqft
- Finished area above ground: 2,026
Property
Parking
- Total spaces: 3
- Parking features: Attached Carport, 2 Car Carport Detached
- Carport spaces: 3
Features
- Levels: One
- Exterior features: Other
- Waterfront features: Pond, Lake/Pond
Lot
- Size: 3 Acres
- Dimensions: 304 x 275 x 448 x 436
- Topography: Level
- Residential vegetation: Partially Wooded
Details
- Additional structures: Storage
- Parcel number: 2007260000009000
- Special conditions: Fair Market
Construction
Type & style
- Home type: SingleFamily
- Architectural style: Ranch
- Property subtype: Single Family Residence
Materials
- Brick
- Roof: Metal
Condition
- Year built: 1970
Utilities & green energy
- Sewer: Septic Tank
- Water: Public
- Utilities for property: Electricity Available, Water Available
Community & HOA
Location
- Region: Samson
Financial & listing details
- Price per square foot: $131/sqft
- Tax assessed value: $165,100
- Annual tax amount: $475
- Date on market: 8/19/2025
- Electric utility on property: Yes
Estimated market value
$261,700
$249,000 - $275,000
$1,696/mo
Price history
Price history
| Date | Event | Price |
|---|---|---|
| 8/19/2025 | Listed for sale | $265,000$131/sqft |
Source: | ||
| 7/20/2025 | Listing removed | $265,000$131/sqft |
Source: Wiregrass BOR #550585 Report a problem | ||
| 9/7/2024 | Price change | $265,000-24.3%$131/sqft |
Source: Wiregrass BOR #550585 Report a problem | ||
| 7/19/2024 | Listed for sale | $350,000$173/sqft |
Source: Wiregrass BOR #550585 Report a problem | ||
Public tax history
Public tax history
| Year | Property taxes | Tax assessment |
|---|---|---|
| 2024 | $475 +20.7% | $16,520 +18.2% |
| 2023 | $394 +1% | $13,980 +0.9% |
| 2022 | $390 +9% | $13,860 +7.8% |
Find assessor info on the county website
BuyAbility℠ payment
Est. payment
$1,466/mo
Principal & interest
$1302
Home insurance
$93
Property taxes
$71
Climate risks
Neighborhood: 36477
Nearby schools
GreatSchools rating
- 4/10Samson Elementary SchoolGrades: PK-5Distance: 4.6 mi
- 8/10Samson Middle SchoolGrades: 6-8Distance: 6.3 mi
- 4/10Samson High SchoolGrades: 9-12Distance: 6.3 mi
Schools provided by the listing agent
- District: Geneva County
Source: Covington AOR. This data may not be complete. We recommend contacting the local school district to confirm school assignments for this home.
- Loading
- Loading





