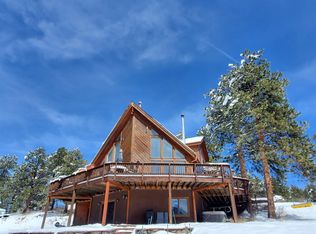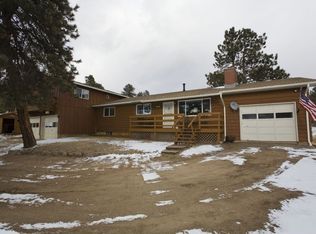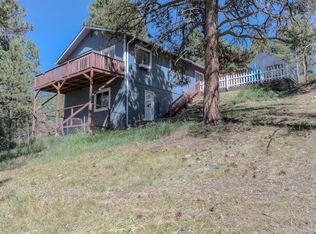Sold for $960,000 on 05/09/24
$960,000
7582 Gartner Road, Evergreen, CO 80439
3beds
3,008sqft
Single Family Residence
Built in 1971
1.2 Acres Lot
$954,800 Zestimate®
$319/sqft
$4,315 Estimated rent
Home value
$954,800
$888,000 - $1.03M
$4,315/mo
Zestimate® history
Loading...
Owner options
Explore your selling options
What's special
Tucked away in the sought-after Marshdale area, this mountain home seamlessly combines modern luxury with the tranquility of nature. Conveniently located just off North Turkey Creek, between the delightful towns of Evergreen and Conifer, it provides easy access to city amenities without compromising on peaceful surroundings. Gaze upon awe-inspiring views of Mount Evans and idyllic meadows, setting the scene for a truly remarkable living experience. Step inside to discover a meticulously renovated home adorned with rustic log accents and elegant wide plank pine flooring throughout the main level. The open layout effortlessly connects a spacious great room, warmed by a cozy wood-burning stove, with a gourmet kitchen and dining area. The kitchen serves as the heart of the home, boasting granite countertops, cherry cabinets, and a charming eating nook, perfect for entertaining guests. Retreat to the main floor primary suite, featuring a luxurious 5-piece bath, offering a private sanctuary for relaxation. The main level includes a second bedroom with a private bath. The lower walk-out level reveals a versatile family room, office space, bedroom, full bath, laundry room, and ample storage. Step outside to the covered deck, extending your living space year-round and providing a peaceful retreat amidst over an acre of park-like, gently sloping land. Here, you'll find a fenced yard and patio area, ideal for entertaining while soaking in the breathtaking views of Mount Evans. Completing the picture is a spacious oversized 2-car attached garage with a generous workshop, ensuring plenty of space for vehicles and hobbies. Other conveniences include a south-facing driveway and high-speed Xfinity internet. For outdoor enthusiasts, Flying J Ranch and Meyer’s Ranch are just minutes away, offering an array of hiking, biking, and sledding adventures. With its perfect blend of location and scenery, this home offers a rare opportunity to embrace the quintessential Colorado lifestyle.
Zillow last checked: 8 hours ago
Listing updated: October 01, 2024 at 10:59am
Listed by:
Tammy Drozda 720-308-1652 tammy@madisonprops.com,
Madison & Company Properties
Bought with:
Alex Reber, 100050277
Madison & Company Properties
Source: REcolorado,MLS#: 2818405
Facts & features
Interior
Bedrooms & bathrooms
- Bedrooms: 3
- Bathrooms: 4
- Full bathrooms: 2
- 3/4 bathrooms: 1
- 1/2 bathrooms: 1
- Main level bathrooms: 3
- Main level bedrooms: 2
Primary bedroom
- Description: Walk In Closet, Ceiling Fan, Natural Light
- Level: Main
- Area: 168 Square Feet
- Dimensions: 12 x 14
Bedroom
- Description: Has A Private 3/4 Bath, Carpet Flooring
- Level: Main
- Area: 154 Square Feet
- Dimensions: 11 x 14
Bedroom
- Description: Large Walk In Closet
- Level: Basement
- Area: 234 Square Feet
- Dimensions: 13 x 18
Primary bathroom
- Description: Large Soaking Tub, Granite Counters, Slate Tile Flooring
- Level: Main
- Area: 84 Square Feet
- Dimensions: 12 x 7
Bathroom
- Description: Tile Flooring, Connected To Bedroom
- Level: Main
- Area: 28 Square Feet
- Dimensions: 4 x 7
Bathroom
- Description: Centrally Located On The Main Floor
- Level: Main
- Area: 35 Square Feet
- Dimensions: 7 x 5
Bathroom
- Description: Located Adjacent To Family Room
- Level: Basement
- Area: 60 Square Feet
- Dimensions: 6 x 10
Dining room
- Description: Open Floor Plan To Kitchen And Great Room
- Level: Main
- Area: 195 Square Feet
- Dimensions: 15 x 13
Family room
- Description: Walk Out With Sliding Glass Door To Covered Patio, Carpet Flooring
- Level: Basement
- Area: 805 Square Feet
- Dimensions: 23 x 35
Great room
- Description: Views Of Mount Evans, Wide Plank Pine Flooring, Log Accents
- Level: Main
- Area: 405 Square Feet
- Dimensions: 27 x 15
Kitchen
- Description: Granite Counters, Cherry Cabinets, Open To Dinning Room And Great Room
- Level: Main
- Area: 182 Square Feet
- Dimensions: 14 x 13
Laundry
- Description: Spacious, Could Double As A Craft Room, Utilities Located In Large Closet
- Level: Basement
- Area: 273 Square Feet
- Dimensions: 13 x 21
Office
- Description: Carpet, Large Windows
- Level: Basement
- Area: 196 Square Feet
- Dimensions: 14 x 14
Sun room
- Description: Completely Enclosed Glass Greenhouse
- Level: Basement
- Area: 108 Square Feet
- Dimensions: 9 x 12
Utility room
- Description: Located In Laundry Room
- Level: Basement
- Area: 50 Square Feet
- Dimensions: 5 x 10
Heating
- Forced Air, Natural Gas, Wood
Cooling
- None
Appliances
- Included: Cooktop, Dishwasher, Dryer, Gas Water Heater, Microwave, Oven, Refrigerator, Washer
Features
- Ceiling Fan(s), Eat-in Kitchen, Five Piece Bath, Granite Counters, High Speed Internet, Open Floorplan, Primary Suite, Walk-In Closet(s)
- Flooring: Carpet, Tile, Wood
- Windows: Double Pane Windows
- Basement: Finished,Sump Pump,Walk-Out Access
- Number of fireplaces: 1
- Fireplace features: Great Room, Insert, Wood Burning Stove
Interior area
- Total structure area: 3,008
- Total interior livable area: 3,008 sqft
- Finished area above ground: 1,504
- Finished area below ground: 1,504
Property
Parking
- Total spaces: 2
- Parking features: Concrete, Exterior Access Door, Oversized, Storage
- Attached garage spaces: 2
Features
- Levels: One
- Stories: 1
- Patio & porch: Covered, Deck, Front Porch, Patio, Wrap Around
- Exterior features: Private Yard
- Fencing: Partial
- Has view: Yes
- View description: Meadow, Mountain(s)
Lot
- Size: 1.20 Acres
- Features: Level, Rock Outcropping
- Residential vegetation: Wooded
Details
- Parcel number: 038718
- Zoning: A-1
- Special conditions: Standard
Construction
Type & style
- Home type: SingleFamily
- Architectural style: Mountain Contemporary
- Property subtype: Single Family Residence
Materials
- Frame, Wood Siding
- Foundation: Slab
- Roof: Composition
Condition
- Updated/Remodeled
- Year built: 1971
Utilities & green energy
- Water: Well
- Utilities for property: Electricity Connected, Internet Access (Wired), Natural Gas Connected
Community & neighborhood
Location
- Region: Evergreen
- Subdivision: Marschner
Other
Other facts
- Listing terms: Cash,Conventional,Jumbo
- Ownership: Individual
- Road surface type: Paved
Price history
| Date | Event | Price |
|---|---|---|
| 5/9/2024 | Sold | $960,000-1.5%$319/sqft |
Source: | ||
| 4/8/2024 | Pending sale | $975,000$324/sqft |
Source: | ||
| 3/27/2024 | Listed for sale | $975,000+140.7%$324/sqft |
Source: | ||
| 5/19/2008 | Sold | $405,000+42.1%$135/sqft |
Source: Public Record Report a problem | ||
| 4/9/2007 | Sold | $285,000$95/sqft |
Source: Public Record Report a problem | ||
Public tax history
| Year | Property taxes | Tax assessment |
|---|---|---|
| 2024 | $4,404 +25.2% | $48,026 |
| 2023 | $3,518 -1% | $48,026 +29% |
| 2022 | $3,555 +10.7% | $37,242 -2.8% |
Find assessor info on the county website
Neighborhood: 80439
Nearby schools
GreatSchools rating
- 8/10Marshdale Elementary SchoolGrades: K-5Distance: 1.3 mi
- 6/10West Jefferson Middle SchoolGrades: 6-8Distance: 2.6 mi
- 10/10Conifer High SchoolGrades: 9-12Distance: 4.1 mi
Schools provided by the listing agent
- Elementary: Marshdale
- Middle: West Jefferson
- High: Conifer
- District: Jefferson County R-1
Source: REcolorado. This data may not be complete. We recommend contacting the local school district to confirm school assignments for this home.

Get pre-qualified for a loan
At Zillow Home Loans, we can pre-qualify you in as little as 5 minutes with no impact to your credit score.An equal housing lender. NMLS #10287.
Sell for more on Zillow
Get a free Zillow Showcase℠ listing and you could sell for .
$954,800
2% more+ $19,096
With Zillow Showcase(estimated)
$973,896

