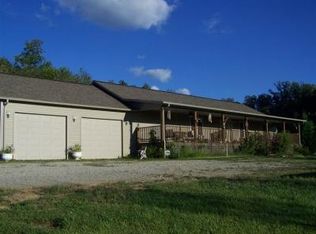Privacy abounds this spacious brick home situated on 5 acres in the heart of farming country. This home offers 4 bedrooms w/master bedroom on the 1st floor, 2 baths, hardwood and tile floors, gas fireplace, 2 car garage, barn and plenty of room to roam.
This property is off market, which means it's not currently listed for sale or rent on Zillow. This may be different from what's available on other websites or public sources.
