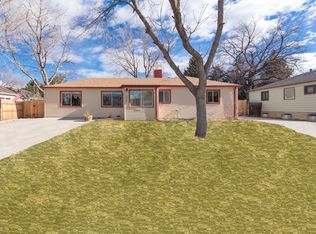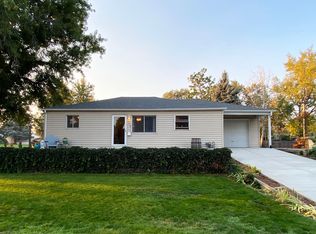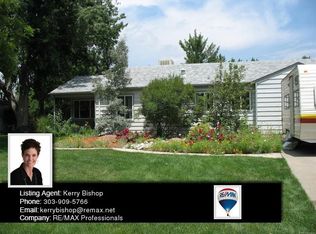Sold for $624,892
$624,892
7580 W 47th Avenue, Wheat Ridge, CO 80033
3beds
1,353sqft
Single Family Residence
Built in 1951
8,873 Square Feet Lot
$602,500 Zestimate®
$462/sqft
$2,341 Estimated rent
Home value
$602,500
$560,000 - $645,000
$2,341/mo
Zestimate® history
Loading...
Owner options
Explore your selling options
What's special
Explore this exquisite ranch-style home in Wheat Ridge! Home is complete with three bedrooms and two baths. The family room offers a cozy ambiance with a wood floors and plenty of room for entertaining. The property also includes an impressive oversized 880 sq. ft. detached garage, built in 2018, which is heated, insulated, and fully finished—ideal for both vehicles and additional storage. Nestled on a generous corner homesite, this home is just minutes from vibrant destinations like Olde Town Arvada, Sloan's Lake and Park, Edgewater Public Market, Lakeside Amusement Park, Berkeley Lake Park, and Crown Hill Park. Reach out today to secure your private tour of this property!
Zillow last checked: 8 hours ago
Listing updated: December 11, 2024 at 04:02pm
Listed by:
Derrick Dannenbaum 303-717-9819 ddcorealty@gmail.com,
Equity Colorado Real Estate
Bought with:
Elizabeth Bordeaux, 100094559
Usaj Realty
Source: REcolorado,MLS#: 6330108
Facts & features
Interior
Bedrooms & bathrooms
- Bedrooms: 3
- Bathrooms: 2
- Full bathrooms: 1
- 1/2 bathrooms: 1
- Main level bathrooms: 2
- Main level bedrooms: 3
Primary bedroom
- Level: Main
Bedroom
- Level: Main
Bedroom
- Level: Main
Primary bathroom
- Level: Main
Bathroom
- Level: Main
Dining room
- Level: Main
Family room
- Level: Main
Kitchen
- Level: Main
Heating
- Forced Air
Cooling
- Evaporative Cooling
Appliances
- Included: Dishwasher, Disposal, Dryer, Gas Water Heater, Microwave, Oven, Range, Refrigerator, Washer
Features
- Eat-in Kitchen, Granite Counters, Laminate Counters, No Stairs, Open Floorplan
- Flooring: Carpet, Wood
- Basement: Crawl Space
Interior area
- Total structure area: 1,353
- Total interior livable area: 1,353 sqft
- Finished area above ground: 1,353
Property
Parking
- Total spaces: 4
- Parking features: Concrete, Dry Walled, Heated Garage, Insulated Garage, Lighted, Oversized, Oversized Door, RV Garage
- Garage spaces: 4
Features
- Levels: One
- Stories: 1
- Patio & porch: Front Porch, Patio
- Exterior features: Barbecue, Gas Grill
- Fencing: Full
Lot
- Size: 8,873 sqft
Details
- Parcel number: 026683
- Special conditions: Standard
Construction
Type & style
- Home type: SingleFamily
- Architectural style: Traditional
- Property subtype: Single Family Residence
Materials
- Frame, Wood Siding
- Roof: Composition
Condition
- Year built: 1951
Utilities & green energy
- Electric: 220 Volts in Garage
- Sewer: Public Sewer
- Water: Public
- Utilities for property: Cable Available
Community & neighborhood
Location
- Region: Wheat Ridge
- Subdivision: Clear Creek Vista
Other
Other facts
- Listing terms: Cash,Conventional,FHA,VA Loan
- Ownership: Individual
Price history
| Date | Event | Price |
|---|---|---|
| 12/10/2024 | Sold | $624,8920%$462/sqft |
Source: | ||
| 11/10/2024 | Pending sale | $625,000$462/sqft |
Source: | ||
| 11/10/2024 | Listed for sale | $625,000$462/sqft |
Source: | ||
| 11/10/2024 | Pending sale | $625,000$462/sqft |
Source: | ||
| 10/25/2024 | Listed for sale | $625,000+140.4%$462/sqft |
Source: | ||
Public tax history
| Year | Property taxes | Tax assessment |
|---|---|---|
| 2024 | $3,232 +18.6% | $36,962 |
| 2023 | $2,726 -1.4% | $36,962 +20.7% |
| 2022 | $2,764 +15.5% | $30,618 -2.8% |
Find assessor info on the county website
Neighborhood: 80033
Nearby schools
GreatSchools rating
- 5/10Stevens Elementary SchoolGrades: PK-5Distance: 0.7 mi
- 5/10Everitt Middle SchoolGrades: 6-8Distance: 1.6 mi
- 7/10Wheat Ridge High SchoolGrades: 9-12Distance: 1.8 mi
Schools provided by the listing agent
- Elementary: Stevens
- Middle: Everitt
- High: Wheat Ridge
- District: Jefferson County R-1
Source: REcolorado. This data may not be complete. We recommend contacting the local school district to confirm school assignments for this home.
Get a cash offer in 3 minutes
Find out how much your home could sell for in as little as 3 minutes with a no-obligation cash offer.
Estimated market value$602,500
Get a cash offer in 3 minutes
Find out how much your home could sell for in as little as 3 minutes with a no-obligation cash offer.
Estimated market value
$602,500


