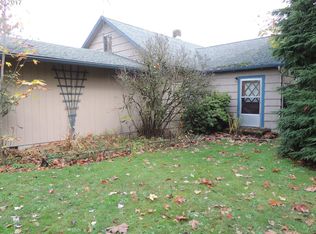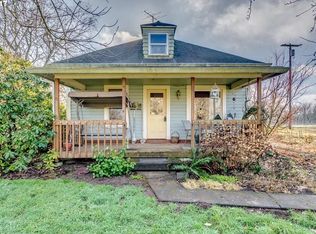Victorian charm & convenience! Welcoming home w/versatile floor plan, features sunroom & den w/baywindow & balcony overlooking territorial view. Outdoor crtyard w/fp for entertaining. Just under 1 acre lot w/green house, apple trees, pond. 2 attached garages, large detached shop w/two bays & covered storage space. Fantastic location near downtown Carlton, restaurants & shopping! Bring vision & convert this charming home into your own
This property is off market, which means it's not currently listed for sale or rent on Zillow. This may be different from what's available on other websites or public sources.


