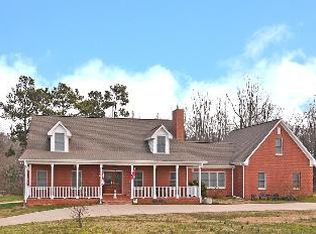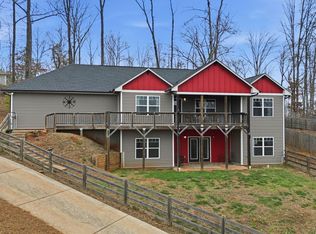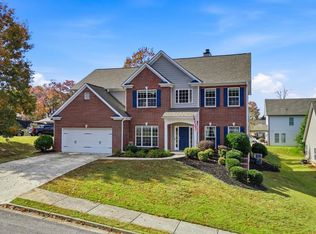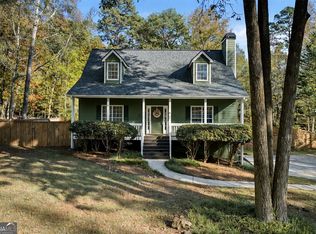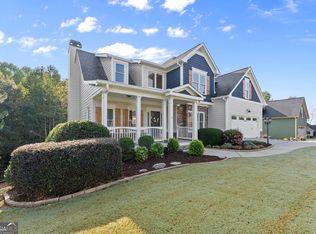This fully renovated home located in NORTH FORSYTH has the quality craftsmanship you have been searching for, no more builders grade! Private setting with no HOA, yet 5 minutes from GA 400 and shopping. This 3-bedroom, 2.5-bathroom home is situated on a large lot with beautiful views and natural light in every room. Open concept living in this oversized ranch leaves plenty of room for entertaining the entire family. You will enjoy preparing your meals in the huge gourmet kitchen with coffered ceilings, granite counters, stainless appliances, under cabinet lighting and a large walk in pantry. The entire family can be involved with plenty of extra room to move around. The primary bedroom has vaulted ceilings plus a separate sitting area. The primary bath boasts a marble shower with glass enclosure, extra large soaking tub and double vanities with granite. Enjoy peaceful mornings on your spacious front porch, or relax in your backyard retreat and cookout every weekend! Every detail has been thoughtfully executed with craftsmanship you will appreciate. This home has been recently renovated with cohesive floors throughout, oversized crown molding, custom molding and base molding throughout, California shutters, all new plumbing lines & fixtures, new HVAC unit, tankless water heater (never run out of hot water!), new oversized septic system and leach field. Everything has been done and it is ready for you to move in!
Active
Price cut: $65K (1/6)
$485,000
7580 Blacks Mill Rd, Dawsonville, GA 30534
3beds
2,471sqft
Est.:
Single Family Residence
Built in 1977
1.14 Acres Lot
$-- Zestimate®
$196/sqft
$-- HOA
What's special
Oversized ranchOpen concept livingCohesive floors throughoutSpacious front porchBackyard retreatLarge walk in pantryCalifornia shutters
- 115 days |
- 2,686 |
- 124 |
Zillow last checked: 8 hours ago
Listing updated: January 08, 2026 at 10:06pm
Listed by:
Eric Urmanski 770-712-5757,
Heartland Real Estate
Source: GAMLS,MLS#: 10632270
Tour with a local agent
Facts & features
Interior
Bedrooms & bathrooms
- Bedrooms: 3
- Bathrooms: 3
- Full bathrooms: 2
- 1/2 bathrooms: 1
- Main level bathrooms: 2
- Main level bedrooms: 3
Rooms
- Room types: Family Room, Foyer, Laundry
Kitchen
- Features: Breakfast Area, Breakfast Bar, Kitchen Island, Pantry
Heating
- Electric, Heat Pump
Cooling
- Ceiling Fan(s), Central Air, Heat Pump
Appliances
- Included: Cooktop, Dishwasher, Double Oven, Electric Water Heater, Refrigerator, Tankless Water Heater
- Laundry: In Hall
Features
- Double Vanity, Master On Main Level, Separate Shower, Soaking Tub, Tile Bath, Vaulted Ceiling(s), Walk-In Closet(s)
- Flooring: Laminate, Tile
- Windows: Double Pane Windows
- Basement: Crawl Space
- Number of fireplaces: 1
- Fireplace features: Family Room, Gas Log, Gas Starter
- Common walls with other units/homes: No Common Walls
Interior area
- Total structure area: 2,471
- Total interior livable area: 2,471 sqft
- Finished area above ground: 2,471
- Finished area below ground: 0
Property
Parking
- Total spaces: 4
- Parking features: Parking Pad
- Has uncovered spaces: Yes
Features
- Levels: One
- Stories: 1
- Patio & porch: Patio, Porch
- Fencing: Fenced
- Body of water: None
Lot
- Size: 1.14 Acres
- Features: Private
- Residential vegetation: Wooded
Details
- Additional structures: Outbuilding, Shed(s), Workshop
- Parcel number: 232 028
Construction
Type & style
- Home type: SingleFamily
- Architectural style: Ranch
- Property subtype: Single Family Residence
Materials
- Wood Siding
- Foundation: Block
- Roof: Metal
Condition
- Updated/Remodeled
- New construction: No
- Year built: 1977
Utilities & green energy
- Sewer: Septic Tank
- Water: Well
- Utilities for property: Cable Available, Electricity Available, High Speed Internet, Phone Available
Green energy
- Water conservation: Low-Flow Fixtures
Community & HOA
Community
- Features: None
- Security: Smoke Detector(s)
- Subdivision: None
HOA
- Has HOA: No
- Services included: None
Location
- Region: Dawsonville
Financial & listing details
- Price per square foot: $196/sqft
- Tax assessed value: $306,210
- Annual tax amount: $2,514
- Date on market: 10/24/2025
- Cumulative days on market: 115 days
- Listing agreement: Exclusive Right To Sell
- Listing terms: Cash,Conventional,FHA,VA Loan
- Electric utility on property: Yes
Estimated market value
Not available
Estimated sales range
Not available
$2,558/mo
Price history
Price history
| Date | Event | Price |
|---|---|---|
| 1/6/2026 | Price change | $485,000-11.8%$196/sqft |
Source: | ||
| 10/24/2025 | Listed for sale | $550,000+4.8%$223/sqft |
Source: | ||
| 9/9/2025 | Listing removed | $525,000$212/sqft |
Source: FMLS GA #7564099 Report a problem | ||
| 7/27/2025 | Price change | $525,000-8.7%$212/sqft |
Source: | ||
| 6/16/2025 | Price change | $575,000-3.8%$233/sqft |
Source: | ||
Public tax history
Public tax history
| Year | Property taxes | Tax assessment |
|---|---|---|
| 2024 | $2,443 +22.6% | $122,484 +4.1% |
| 2023 | $1,992 -9.7% | $117,688 +22% |
| 2022 | $2,207 +13.5% | $96,428 +21.9% |
Find assessor info on the county website
BuyAbility℠ payment
Est. payment
$2,588/mo
Principal & interest
$2289
Property taxes
$299
Climate risks
Neighborhood: 30534
Nearby schools
GreatSchools rating
- 7/10Silver City Elementary SchoolGrades: PK-5Distance: 1.4 mi
- 5/10North Forsyth Middle SchoolGrades: 6-8Distance: 3.9 mi
- 8/10North Forsyth High SchoolGrades: 9-12Distance: 4 mi
Schools provided by the listing agent
- Elementary: Silver City
- Middle: North Forsyth
- High: North Forsyth
Source: GAMLS. This data may not be complete. We recommend contacting the local school district to confirm school assignments for this home.
- Loading
- Loading
