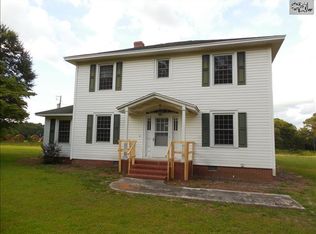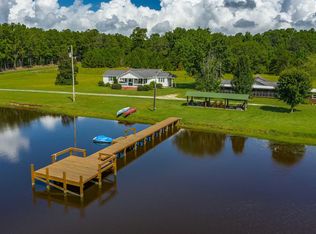Sold for $45,900
$45,900
758 Ww Lowman Rd, Batesburg, SC 29006
2beds
2,103sqft
SingleFamily
Built in 1950
66.95 Acres Lot
$-- Zestimate®
$22/sqft
$1,677 Estimated rent
Home value
Not available
Estimated sales range
Not available
$1,677/mo
Zestimate® history
Loading...
Owner options
Explore your selling options
What's special
One of the prettiest recreational properties in Lexington County. Only five minutes to Batesburg/Leesville. Home is charming with lots of character. Slate flooring, rustic board walls, large living area, oversized kitchen. Property is heavily wooded with plenty of deer and a pond full of many types of fish. Shown by strict appointment only. No drive bys.
Facts & features
Interior
Bedrooms & bathrooms
- Bedrooms: 2
- Bathrooms: 2
- Full bathrooms: 2
- Main level bathrooms: 2
Heating
- Heat pump, Electric
Cooling
- Central
Appliances
- Included: Range / Oven
- Laundry: Mud Room, Main Level
Features
- Flooring: Slate
- Windows: Thermopane
- Attic: Attic Access
- Has fireplace: Yes
Interior area
- Total interior livable area: 2,103 sqft
Property
Parking
- Parking features: Garage - Detached
Features
- Patio & porch: Porch (not screened)
- Exterior features: Wood, Brick
- Fencing: Livestock Fence, Rear Only Wood
- Has view: Yes
- View description: Water
- Has water view: Yes
- Water view: Water
- Waterfront features: Private Pond, View-Big Water
Lot
- Size: 66.95 Acres
- Features: Horse OK, On Water
Details
- Additional structures: Workshop
- Parcel number: 00820007013
Construction
Type & style
- Home type: SingleFamily
- Architectural style: Traditional
Materials
- Roof: Other
Condition
- Year built: 1950
Utilities & green energy
- Sewer: Septic Tank
- Water: Well
- Utilities for property: Electricity Connected
Community & neighborhood
Location
- Region: Batesburg
Other
Other facts
- ViewYN: true
- Sewer: Septic Tank
- RoadSurfaceType: Paved
- WaterSource: Well
- GarageYN: true
- HorseYN: true
- HeatingYN: true
- Utilities: Electricity Connected
- CoolingYN: true
- FoundationDetails: Slab
- WaterfrontYN: true
- ArchitecturalStyle: Traditional
- Flooring: Slate
- MainLevelBathrooms: 2
- OtherStructures: Workshop
- LaundryFeatures: Mud Room, Main Level
- ConstructionMaterials: Wood, Brick-Partial-AbvFound
- ParkingFeatures: Garage Detached, Main
- RoomKitchenFeatures: Kitchen Island, Fireplace
- RoomMasterBedroomFeatures: Walk-In Closet(s), Cathedral Ceiling(s), Vaulted Ceiling(s), High Ceilings, French Doors, Double Vanity, Bath-Private, Separate Shower
- RoomBedroom2Level: Main
- RoomDiningRoomLevel: Main
- RoomKitchenLevel: Main
- RoomLivingRoomLevel: Main
- Appliances: Free-Standing Range
- RoomMasterBedroomLevel: Main
- RoomDiningRoomFeatures: High Ceilings
- RoomBedroom2Features: French Doors, High Ceilings, Separate Shower
- Attic: Attic Access
- CommunityFeatures: Recreation Facility
- View: View-Big Water
- LotFeatures: Horse OK, On Water
- WaterfrontFeatures: Private Pond, View-Big Water
- Cooling: Heat Pump 1st Lvl
- Heating: Heat Pump 1st Lvl
- PatioAndPorchFeatures: Porch (not screened)
- WindowFeatures: Thermopane
- RoomLivingRoomFeatures: Panel, Beams
- Fencing: Livestock Fence, Rear Only Wood
- MlsStatus: Active
- Road surface type: Paved
Price history
| Date | Event | Price |
|---|---|---|
| 12/11/2023 | Sold | $45,900-75.4%$22/sqft |
Source: Public Record Report a problem | ||
| 8/11/2023 | Sold | $186,300-1.6%$89/sqft |
Source: Public Record Report a problem | ||
| 5/26/2023 | Sold | $189,400-74.4%$90/sqft |
Source: Public Record Report a problem | ||
| 1/14/2020 | Listing removed | $739,900$352/sqft |
Source: Southern Visions Realty Inc #464318 Report a problem | ||
| 2/5/2019 | Listed for sale | $739,900+529.7%$352/sqft |
Source: Southern Visions Realty Inc #464318 Report a problem | ||
Public tax history
| Year | Property taxes | Tax assessment |
|---|---|---|
| 2023 | $881 +5.9% | $5,006 +3% |
| 2022 | $832 | $4,861 |
| 2021 | -- | $4,861 +5.2% |
Find assessor info on the county website
Neighborhood: 29006
Nearby schools
GreatSchools rating
- 3/10Batesburg-Leesville Elementary SchoolGrades: 3-5Distance: 2.7 mi
- 5/10Batesburg-Leesville Middle SchoolGrades: 6-8Distance: 2.5 mi
- 5/10Batesburg-Leesville High SchoolGrades: 9-12Distance: 4 mi
Schools provided by the listing agent
- Elementary: Batesburg-Leesville
- Middle: Batesburg-Leesville
- High: Batesburg-Leesville
- District: Lexington Three
Source: The MLS. This data may not be complete. We recommend contacting the local school district to confirm school assignments for this home.

