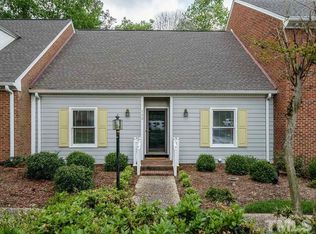Elegant Williamsburg Townhome with 3beds/2.5baths! New custom upgraded baths, new refinished hardwood entire main floor, interior painting. Exquisitely updated kitchen w/all wood cabinets, under cabinet lighting, ceramic backsplash, granite counter tops, recessed lighting, SS appliances, 3 piece crown molding, wainscoting, ceiling fans. Family rm w/fireplace, built-in bookshelves. Master suite w/walk-in-closet. Cozy heated sun room. 3d floor unfinished walk-up attic. Storage shed. Patio w/private view!
This property is off market, which means it's not currently listed for sale or rent on Zillow. This may be different from what's available on other websites or public sources.
